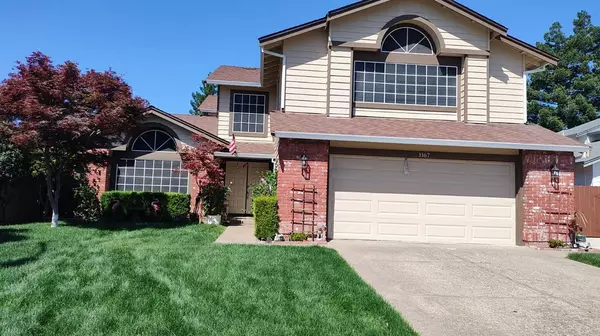For more information regarding the value of a property, please contact us for a free consultation.
1167 Winters DR Manteca, CA 95337
Want to know what your home might be worth? Contact us for a FREE valuation!

Our team is ready to help you sell your home for the highest possible price ASAP
Key Details
Property Type Single Family Home
Sub Type Single Family Residence
Listing Status Sold
Purchase Type For Sale
Square Footage 2,668 sqft
Price per Sqft $277
MLS Listing ID 224057720
Sold Date 08/30/24
Bedrooms 5
Full Baths 3
HOA Y/N No
Originating Board MLS Metrolist
Year Built 1990
Lot Size 8,111 Sqft
Acres 0.1862
Property Description
Welcome to this immaculate, move-in ready 5-bedroom, 3-bathroom gem, nestled on an expansive 8,111 sqft lot. This two-story home boasts a perfect blend of elegance and comfort, featuring an eye-catching foyer that sets the tone for the rest of the house. Main Floor Highlights: - **Living Room, Dining Room, & Family Room**: Enjoy multiple areas for entertaining and relaxation. - **Gorgeous Kitchen**: A chef's dream with a breakfast nook, pantry room & modern appliances. - **1st Floor Bed & Bath**: Ideal for guests or multi-gen living. Upstairs Retreat: - **4 Large Bedrooms**: Each room offers plenty of space & natural light. - **Master Suite**: Includes two walk-in closets & a private en-suite bathroom. Outdoor Oasis: - **Large Backyard**: Perfect for gatherings, play, and relaxation - **Beautiful blue tooth controlled Heated Pool and Spa**: Enjoy swimming with a recently replastered spa, new pool heater, & pump. - **Fruit Trees & Turf**: A mix of nature and low-maintenance landscaping. - **Well-Maintained Yards**: Both front & back yards are well cared for, offering great curb appeal & useability. Additional features include a water filtration & conditioning system, as well as paid off solar!
Location
State CA
County San Joaquin
Area 20501
Direction From Highway 120 take Union St exit. Go North on Union to Daniels (First street after you exit) Turn Left (West) on Daniels to Winters Dr.
Rooms
Master Bathroom Shower Stall(s), Double Sinks, Tub, Walk-In Closet 2+
Master Bedroom Closet
Living Room Cathedral/Vaulted
Dining Room Breakfast Nook, Dining/Living Combo
Kitchen Breakfast Area, Pantry Closet, Granite Counter, Island, Kitchen/Family Combo
Interior
Interior Features Formal Entry
Heating Central
Cooling Ceiling Fan(s), Central, Whole House Fan
Flooring Bamboo, Carpet, Tile
Fireplaces Number 1
Fireplaces Type Brick, Family Room, Wood Burning
Equipment Water Cond Equipment Owned, Water Filter System
Appliance Dishwasher, Disposal, Microwave, Free Standing Electric Range
Laundry Cabinets, Inside Room
Exterior
Exterior Feature Misting System
Parking Features Attached
Garage Spaces 2.0
Fence Back Yard, Fenced, Wood, Front Yard
Pool Built-In, Electric Heat, Pool/Spa Combo, Fenced
Utilities Available Solar, Electric, Natural Gas Connected
Roof Type Shingle
Street Surface Asphalt,Paved
Accessibility AccessibleDoors, AccessibleFullBath
Handicap Access AccessibleDoors, AccessibleFullBath
Private Pool Yes
Building
Lot Description Auto Sprinkler Front, Garden, Grass Artificial, Landscape Back, Landscape Front
Story 2
Foundation Slab
Sewer Public Sewer
Water Public
Level or Stories Two
Schools
Elementary Schools Manteca Unified
Middle Schools Manteca Unified
High Schools Manteca Unified
School District San Joaquin
Others
Senior Community No
Tax ID 222-320-13
Special Listing Condition None
Read Less

Bought with Work Realty Advisors
GET MORE INFORMATION




