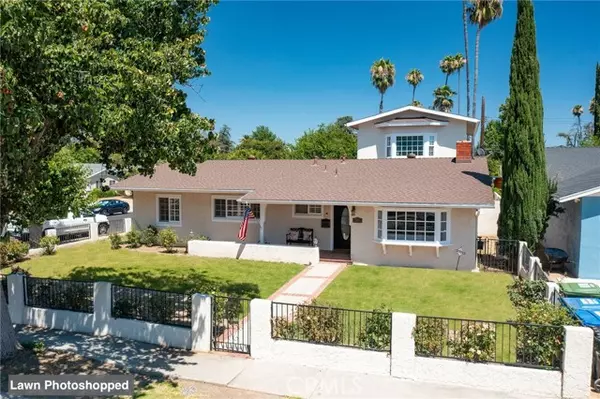For more information regarding the value of a property, please contact us for a free consultation.
6544 Capistrano Avenue West Hills, CA 91307
Want to know what your home might be worth? Contact us for a FREE valuation!

Our team is ready to help you sell your home for the highest possible price ASAP
Key Details
Property Type Single Family Home
Sub Type Detached
Listing Status Sold
Purchase Type For Sale
Square Footage 2,743 sqft
Price per Sqft $446
MLS Listing ID SR24158063
Sold Date 08/30/24
Style Detached
Bedrooms 5
Full Baths 3
Construction Status Turnkey
HOA Y/N No
Year Built 1959
Lot Size 8,083 Sqft
Acres 0.1856
Property Description
Highly upgraded pool home located on a sweeping corner lot with detached two-car garage ideal for guest unit potential! The sprawling privately gated front yard has mature trees and leads to a charming covered front porch. Step inside to find a formal entry with coat closet which opens to the formal living room featuring wood mantled fireplace, bay window, and wood flooring with unique stone base molding found throughout. The separate grand family room has another wood mantled fireplace, custom crown moldings, and two sets of French leaded glass doors that lead out to the yard. The upgraded kitchen boasts stainless Thermador appliances, warming drawer, granite counters with real wood cabinetry, hammered copper sink, and pantry closet. The kitchen opens to all living spaces including a separate formal dining area with sliding glass door that leads out to the yard. Ascend upstairs where youll find an incredibly private primary suite sanctuary featuring high vaulted ceiling, wood mantled stone fireplace flanked by oversized picture windows with custom millwork moldings, large walk-in closet with built-ins, and en-suite bathroom with dual sinks, spa tub, walk-in shower, and separate toilet room. There are four additional bedrooms on the main level. One of the bedrooms features en-suite bathroom with walk-in shower and the other bedrooms share a hall bathroom with spa tub and shower. There is also a laundry room with sink and storage cabinets. Soak up the sun in the entertainers backyard with pebble finished pool and spa, wraparound patio with System Pavers, and separate yard wi
Highly upgraded pool home located on a sweeping corner lot with detached two-car garage ideal for guest unit potential! The sprawling privately gated front yard has mature trees and leads to a charming covered front porch. Step inside to find a formal entry with coat closet which opens to the formal living room featuring wood mantled fireplace, bay window, and wood flooring with unique stone base molding found throughout. The separate grand family room has another wood mantled fireplace, custom crown moldings, and two sets of French leaded glass doors that lead out to the yard. The upgraded kitchen boasts stainless Thermador appliances, warming drawer, granite counters with real wood cabinetry, hammered copper sink, and pantry closet. The kitchen opens to all living spaces including a separate formal dining area with sliding glass door that leads out to the yard. Ascend upstairs where youll find an incredibly private primary suite sanctuary featuring high vaulted ceiling, wood mantled stone fireplace flanked by oversized picture windows with custom millwork moldings, large walk-in closet with built-ins, and en-suite bathroom with dual sinks, spa tub, walk-in shower, and separate toilet room. There are four additional bedrooms on the main level. One of the bedrooms features en-suite bathroom with walk-in shower and the other bedrooms share a hall bathroom with spa tub and shower. There is also a laundry room with sink and storage cabinets. Soak up the sun in the entertainers backyard with pebble finished pool and spa, wraparound patio with System Pavers, and separate yard with mature landscaping, fruit trees, and dog run. The detached two-car garage can easily be converted into a guest unit with separate street access and its own yard. Located adjacent to great shopping and dining at the Westfield Mall & Village, Topanga Canyon, Warner Center, and minutes to the beach with easy freeway access.
Location
State CA
County Los Angeles
Area West Hills (91307)
Zoning LARS
Interior
Interior Features Pantry, Recessed Lighting, Stone Counters
Cooling Central Forced Air
Fireplaces Type FP in Family Room, FP in Living Room
Equipment Dishwasher, Microwave, Refrigerator, Freezer, Gas Stove
Appliance Dishwasher, Microwave, Refrigerator, Freezer, Gas Stove
Laundry Laundry Room, Inside
Exterior
Parking Features Garage
Garage Spaces 2.0
Pool Below Ground, Private, Heated, Pebble
View Neighborhood
Total Parking Spaces 4
Building
Lot Description Corner Lot, Sidewalks
Story 1
Lot Size Range 7500-10889 SF
Sewer Public Sewer
Water Public
Architectural Style Traditional
Level or Stories 2 Story
Construction Status Turnkey
Others
Acceptable Financing Cash, Conventional, Cash To New Loan
Listing Terms Cash, Conventional, Cash To New Loan
Special Listing Condition Standard
Read Less

Bought with Desiree Zuckerman • Rodeo Realty
GET MORE INFORMATION




