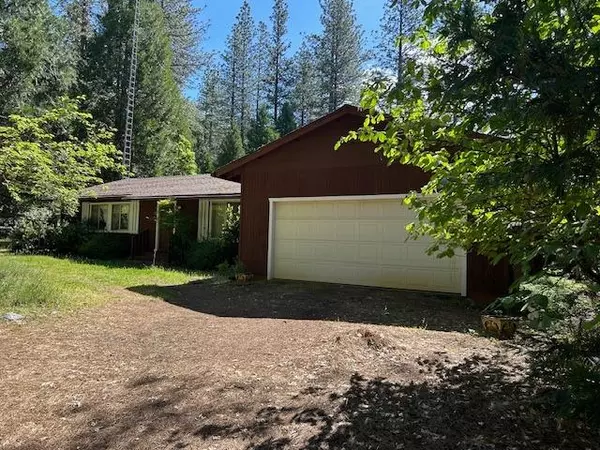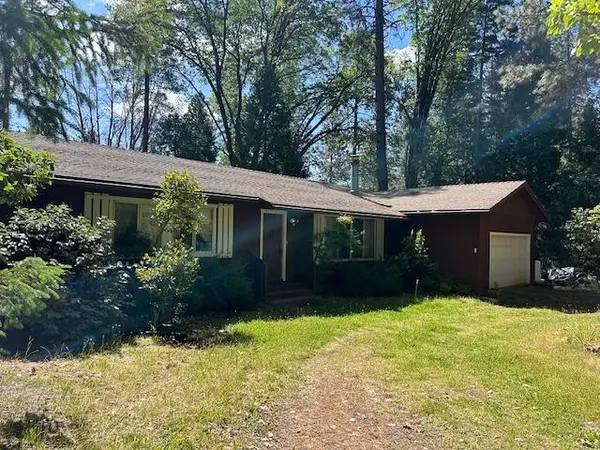For more information regarding the value of a property, please contact us for a free consultation.
14707 N Bloomfield RD Nevada City, CA 95959
Want to know what your home might be worth? Contact us for a FREE valuation!

Our team is ready to help you sell your home for the highest possible price ASAP
Key Details
Property Type Single Family Home
Sub Type Single Family Residence
Listing Status Sold
Purchase Type For Sale
Square Footage 1,705 sqft
Price per Sqft $263
MLS Listing ID 224055656
Sold Date 09/01/24
Bedrooms 3
Full Baths 2
HOA Y/N No
Originating Board MLS Metrolist
Year Built 1980
Lot Size 6.070 Acres
Acres 6.07
Property Description
UNDER THE TOWERING PINES OUTSIDE THE HISTORIC TOWN OF NEVADA CITY SITS THIS OLD GAL! HOME AND PROPERTY ARE CLEANED UP AND CLEANED OUT AND READY TO SELL! They don`t make `em like this any more-she has been through many a storm. Perfectly livable as she sits or could use some upgrading to make it just the way you want. Nice size rooms with separate living room and family room/office. Detached work shop has drive in capabilities for mechanic. Perfectly level lot of 6 acres is very rare in Nevada City area and has so many possibilities.
Location
State CA
County Nevada
Area 13106
Direction N. Bloomfield just past Blue Tent on right.
Rooms
Master Bathroom Fiberglass, Tub w/Shower Over
Master Bedroom Ground Floor
Living Room Deck Attached, Other
Dining Room Breakfast Nook
Kitchen Laminate Counter
Interior
Heating Fireplace(s), Wood Stove
Cooling Ceiling Fan(s)
Flooring Carpet, Laminate, Vinyl
Fireplaces Number 2
Fireplaces Type Living Room, Family Room
Appliance Built-In Electric Oven, Disposal, Electric Cook Top
Laundry Electric, Inside Room
Exterior
Parking Features Attached, RV Access, Uncovered Parking Space
Garage Spaces 2.0
Utilities Available Internet Available
View Woods
Roof Type Composition
Topography Level
Street Surface Paved
Porch Uncovered Patio
Private Pool No
Building
Lot Description Landscape Misc, Low Maintenance
Story 1
Foundation Slab
Sewer Septic System
Water Well
Architectural Style Ranch
Schools
Elementary Schools Pleasant Ridge
Middle Schools Pleasant Ridge
High Schools Nevada Joint Union
School District Nevada
Others
Senior Community No
Tax ID 034-060-009-000
Special Listing Condition None
Read Less

Bought with RE/MAX Gold
GET MORE INFORMATION




