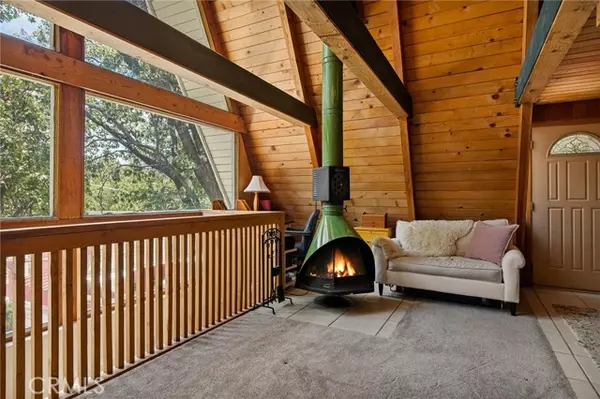For more information regarding the value of a property, please contact us for a free consultation.
32252 West Drive Running Springs, CA 92382
Want to know what your home might be worth? Contact us for a FREE valuation!

Our team is ready to help you sell your home for the highest possible price ASAP
Key Details
Property Type Single Family Home
Sub Type Detached
Listing Status Sold
Purchase Type For Sale
Square Footage 1,392 sqft
Price per Sqft $266
MLS Listing ID EV24165987
Sold Date 09/03/24
Style Detached
Bedrooms 3
Full Baths 2
HOA Y/N No
Year Built 1965
Lot Size 6,420 Sqft
Acres 0.1474
Property Description
Nestled in the mountain community of Running Springs, this charming A-frame cabin, built in 1965, offers a perfect blend of rustic charm and modern comfort. Situated on a corner lot, this distinctive home boasts three bedrooms and two bathrooms spread across three levels. As you approach the cabin, the iconic A-frame design immediately captures your attention, with its steeply pitched roof and large windows that flood the interior with natural light. The main level features a cozy wood-burning fireplace, ideal for relaxing after a day of outdoor adventures. The well-appointed kitchen, complete with modern appliances and ample counter space, seamlessly connects to the living and dining area, making it perfect for entertaining. Also, on the main floor are two side by side bedrooms, and the main bathroom. Upstairs, the loft space offers a unique and versatile area that can be used as a bedroom, office or multifunctional space, with picturesque views of the surrounding forest. Downstairs you will find another bedroom with an en-suite bathroom and laundry room. The lower level also provides a door that leads into the yard. The cabins almost fully wrap around deck is perfect for enjoying the fresh mountain air and taking in the beautiful scenery, while the lot offers plenty of room for outdoor activities and potential landscaping projects. Located in the heart of Running Springs, this home provides easy access to hiking trails, ski resorts, and local amenities, making it an ideal getaway or year-round residence. Experience the timeless charm of this classic A-frame cabin and embr
Nestled in the mountain community of Running Springs, this charming A-frame cabin, built in 1965, offers a perfect blend of rustic charm and modern comfort. Situated on a corner lot, this distinctive home boasts three bedrooms and two bathrooms spread across three levels. As you approach the cabin, the iconic A-frame design immediately captures your attention, with its steeply pitched roof and large windows that flood the interior with natural light. The main level features a cozy wood-burning fireplace, ideal for relaxing after a day of outdoor adventures. The well-appointed kitchen, complete with modern appliances and ample counter space, seamlessly connects to the living and dining area, making it perfect for entertaining. Also, on the main floor are two side by side bedrooms, and the main bathroom. Upstairs, the loft space offers a unique and versatile area that can be used as a bedroom, office or multifunctional space, with picturesque views of the surrounding forest. Downstairs you will find another bedroom with an en-suite bathroom and laundry room. The lower level also provides a door that leads into the yard. The cabins almost fully wrap around deck is perfect for enjoying the fresh mountain air and taking in the beautiful scenery, while the lot offers plenty of room for outdoor activities and potential landscaping projects. Located in the heart of Running Springs, this home provides easy access to hiking trails, ski resorts, and local amenities, making it an ideal getaway or year-round residence. Experience the timeless charm of this classic A-frame cabin and embrace the mountain lifestyle it offers!
Location
State CA
County San Bernardino
Area Running Springs (92382)
Zoning HT/RS-10M
Interior
Interior Features 2 Staircases, Beamed Ceilings, Tile Counters, Furnished
Fireplaces Type FP in Living Room
Equipment Dryer, Washer
Appliance Dryer, Washer
Laundry Inside
Exterior
Utilities Available Electricity Connected, Sewer Connected, Water Connected
View Neighborhood, Trees/Woods
Roof Type Composition
Building
Lot Description National Forest
Story 3
Lot Size Range 4000-7499 SF
Sewer Public Sewer
Water Public
Level or Stories 3 Story
Others
Monthly Total Fees $75
Acceptable Financing Cash To New Loan
Listing Terms Cash To New Loan
Special Listing Condition Standard
Read Less

Bought with DANIELLE ROSENTHAL • WHEELER STEFFEN SOTHEBY'S INTERNATIONAL REALTY
GET MORE INFORMATION




