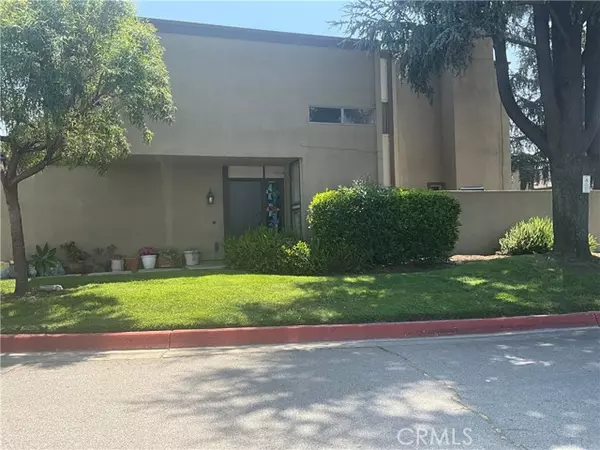For more information regarding the value of a property, please contact us for a free consultation.
602 Greendale Lane Pomona, CA 91767
Want to know what your home might be worth? Contact us for a FREE valuation!

Our team is ready to help you sell your home for the highest possible price ASAP
Key Details
Property Type Condo
Listing Status Sold
Purchase Type For Sale
Square Footage 1,396 sqft
Price per Sqft $358
MLS Listing ID OC24139703
Sold Date 09/04/24
Style All Other Attached
Bedrooms 3
Full Baths 3
HOA Fees $444/mo
HOA Y/N Yes
Year Built 1972
Lot Size 1,775 Sqft
Acres 0.0407
Property Description
Wonderful end unit with Claremont schools. Colorful stained glass window as you enter into this 1396 square foot PUD. ( planned unit development ). Light bright living room boasts vaulted ceilings, fireplace. Glass slider takes you into a lovely wrap around patio that sits on a green belt. updated kitchen,. Updated 1/2 bath downstairs. Gorgeous hand painted mural on the landing headed upstairs. Master suite , walk in closet, and separate full bath. Tons of storage and two spacious bedrooms, and another full bath for those two bedrooms. Direct access from the garage. This wonderful complex also has lovely green belts and a pool. A must see.
Wonderful end unit with Claremont schools. Colorful stained glass window as you enter into this 1396 square foot PUD. ( planned unit development ). Light bright living room boasts vaulted ceilings, fireplace. Glass slider takes you into a lovely wrap around patio that sits on a green belt. updated kitchen,. Updated 1/2 bath downstairs. Gorgeous hand painted mural on the landing headed upstairs. Master suite , walk in closet, and separate full bath. Tons of storage and two spacious bedrooms, and another full bath for those two bedrooms. Direct access from the garage. This wonderful complex also has lovely green belts and a pool. A must see.
Location
State CA
County Los Angeles
Area Pomona (91767)
Zoning POR2S*
Interior
Cooling Central Forced Air
Fireplaces Type FP in Living Room
Equipment Dishwasher, Disposal, Electric Oven, Electric Range
Appliance Dishwasher, Disposal, Electric Oven, Electric Range
Laundry Garage
Exterior
Parking Features Direct Garage Access
Garage Spaces 2.0
Fence Stucco Wall
Pool Association
Roof Type Composition
Total Parking Spaces 2
Building
Story 2
Lot Size Range 1-3999 SF
Sewer Public Sewer
Level or Stories 2 Story
Others
Monthly Total Fees $479
Acceptable Financing Cash To Existing Loan
Listing Terms Cash To Existing Loan
Special Listing Condition Standard
Read Less

Bought with Elizabeth Cooper • CENTURY 21 CITRUS REALTY INC
GET MORE INFORMATION




