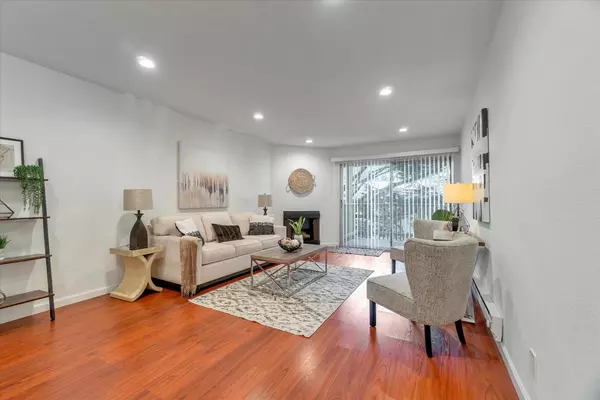For more information regarding the value of a property, please contact us for a free consultation.
377 Mandarin DR 111 Daly City, CA 94015
Want to know what your home might be worth? Contact us for a FREE valuation!

Our team is ready to help you sell your home for the highest possible price ASAP
Key Details
Property Type Condo
Sub Type Condominium
Listing Status Sold
Purchase Type For Sale
Square Footage 717 sqft
Price per Sqft $662
MLS Listing ID ML81969274
Sold Date 09/05/24
Bedrooms 1
Full Baths 1
HOA Fees $467/mo
HOA Y/N 1
Year Built 1974
Property Description
New Price! Newly renovated 1BR/1BA condo located in the serene Crown Colony community! This condo offers stylish finishes including new paint, flooring, and recessed lighting throughout. The heart of this home is recently updated kitchen, featuring stainless steel appliances, Corian countertops, and bar seating perfect for casual dining or entertaining. Dining/living area boasts a charming fireplace and sliding glass doors leading to a private balcony, offering views of the lush landscape surrounding. Down the hall is renovated BA and BR with a floor-to-ceiling mirrored closet, illuminated by natural light. Additionally, there is assigned one-car parking space with a storage! The Crown Colony community is charmingly landscaped. A large outdoor heated sparkling pool, hot tub, fitness room, and sauna are ideal places to relax. The building is located close to the clubhouse for easy access to other outstanding amenities such as a library, billiard tables, a ping pong table, and a social area. This well-maintained community also offers 24-hour security. The convenient location provides easy access to Hwy 280 and 101, Caltrain/Bart stations, and SFO. Just minutes away from downtown San Francisco, and close to Serramonte shopping center and Metro center. Don't miss this opportunity!
Location
State CA
County San Mateo
Area Crown Colony
Building/Complex Name Crown Colony
Zoning R30000
Rooms
Family Room No Family Room
Dining Room Dining Area in Living Room, No Formal Dining Room
Kitchen Countertop - Quartz, Garbage Disposal, Microwave, Oven Range - Electric, Refrigerator
Interior
Heating Baseboard
Cooling None
Flooring Laminate, Tile
Fireplaces Type Living Room, Other
Laundry Community Facility
Exterior
Parking Features Assigned Spaces, Covered Parking, Detached Garage, Guest / Visitor Parking
Pool Community Facility, Pool - Fenced, Pool - Heated, Pool - In Ground, Spa - In Ground, Steam Room or Sauna
Community Features Billiard Room, Club House, Common Utility Room, Community Pool, Elevator, Gym / Exercise Facility, Sauna / Spa / Hot Tub
Utilities Available Public Utilities
Roof Type Other
Building
Story 1
Foundation Other
Sewer Sewer - Public
Water Public
Level or Stories 1
Others
HOA Fee Include Common Area Electricity,Common Area Gas,Fencing,Insurance - Common Area,Landscaping / Gardening,Maintenance - Common Area,Management Fee,Pool, Spa, or Tennis,Recreation Facility,Roof,Security Service,Water / Sewer
Restrictions Pets - Allowed,Pets - Cats Permitted,Pets - Dogs Permitted,Pets - Number Restrictions,Pets - Restrictions,Pets - Rules
Tax ID 101-050-030
Security Features Fire System - Sprinkler,Secured Garage / Parking,Security Gate with Guard,Security Guard
Horse Property No
Special Listing Condition Not Applicable
Read Less

© 2025 MLSListings Inc. All rights reserved.
Bought with Jo Ann De Rewenda • Coldwell Banker Realty



