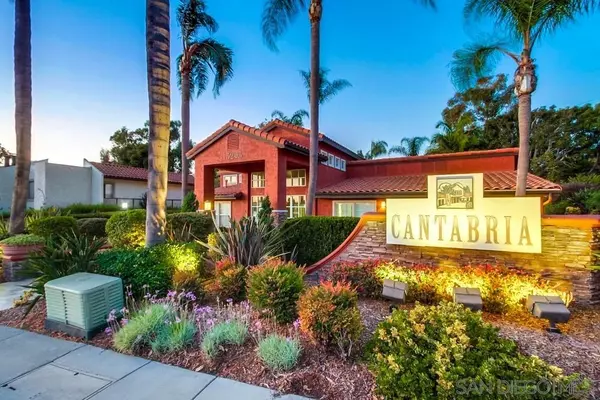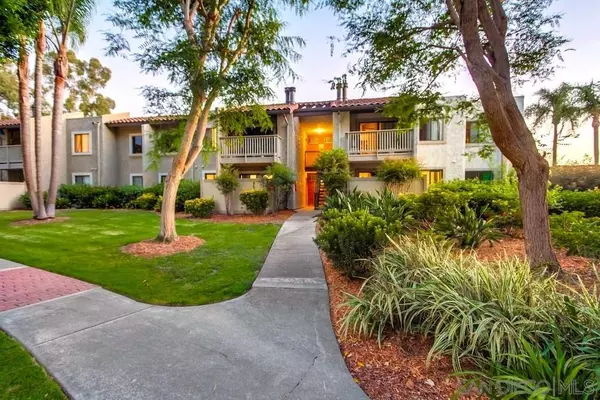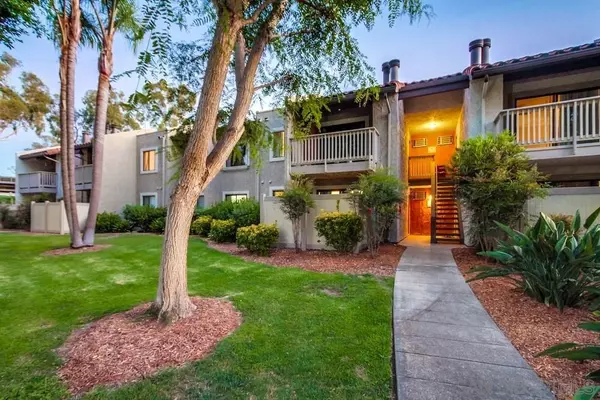For more information regarding the value of a property, please contact us for a free consultation.
13263 Rancho Penasquitos Blvd #K107 San Diego, CA 92129
Want to know what your home might be worth? Contact us for a FREE valuation!

Our team is ready to help you sell your home for the highest possible price ASAP
Key Details
Property Type Condo
Sub Type Condominium
Listing Status Sold
Purchase Type For Sale
Square Footage 750 sqft
Price per Sqft $726
Subdivision Rancho Penasquitos
MLS Listing ID 240018405
Sold Date 09/04/24
Style All Other Attached
Bedrooms 2
Full Baths 1
HOA Fees $425/mo
HOA Y/N Yes
Year Built 1992
Lot Size 2.942 Acres
Acres 2.94
Property Description
Welcome to this charming 2-bedroom, 1-bathroom, lower-level condo in the heart of San Diego, CA. This cozy residence boasts a comfortable 750 square feet of living space, perfect for those seeking a low-maintenance lifestyle without compromising on comfort. As you step inside, you'll be greeted by an inviting living area, where natural light floods in, creating a warm and welcoming ambiance. The open layout seamlessly connects the living room to the kitchen, making it an ideal space for entertaining guests or simply relaxing after a long day. The well-appointed kitchen features tasteful upgrades, modern appliances, ample cabinet space, offering a perfect spot for enjoying your morning coffee or preparing delicious meals. The two bedrooms provide
bedrooms provide comfortable retreats, each offering a peaceful sanctuary for rest and relaxation. This home is conveniently located in a desirable area, providing easy access to nearby amenities, dining options, and entertainment venues, ensuring that you'll never run out of things to do. Don't miss the opportunity to make this lovely residence your own and experience the best of San Diego living. Schedule a showing today and discover the potential of this delightful home!
Location
State CA
County San Diego
Community Rancho Penasquitos
Area Rancho Penasquitos (92129)
Building/Complex Name Cantabria
Zoning R-1:SINGLE
Rooms
Master Bedroom 15x11
Bedroom 2 11x10
Living Room 10x10
Dining Room 7x7
Kitchen 7x10
Interior
Heating Natural Gas
Cooling Wall/Window
Flooring Laminate
Fireplaces Number 1
Fireplaces Type FP in Living Room, Kitchen
Equipment Dishwasher, Disposal, Dryer, Refrigerator, Washer, Electric Oven, Electric Stove, Counter Top, Electric Cooking
Steps No
Appliance Dishwasher, Disposal, Dryer, Refrigerator, Washer, Electric Oven, Electric Stove, Counter Top, Electric Cooking
Laundry Kitchen
Exterior
Exterior Feature Stucco, Wood/Stucco
Parking Features None Known
Fence Partial
Pool Community/Common
Community Features Tennis Courts, Clubhouse/Rec Room, Exercise Room, Playground, Pool, Recreation Area, Spa/Hot Tub
Complex Features Tennis Courts, Clubhouse/Rec Room, Exercise Room, Playground, Pool, Recreation Area, Spa/Hot Tub
Roof Type Tile/Clay
Total Parking Spaces 1
Building
Story 1
Lot Size Range 0 (Common Interest)
Sewer Sewer Connected
Water Meter on Property
Level or Stories 1 Story
Others
Ownership Condominium
Monthly Total Fees $425
Acceptable Financing Cash, Conventional, FHA, VA
Listing Terms Cash, Conventional, FHA, VA
Pets Allowed Allowed w/Restrictions
Read Less

Bought with Ednalen Acenas • Real Broker
GET MORE INFORMATION




