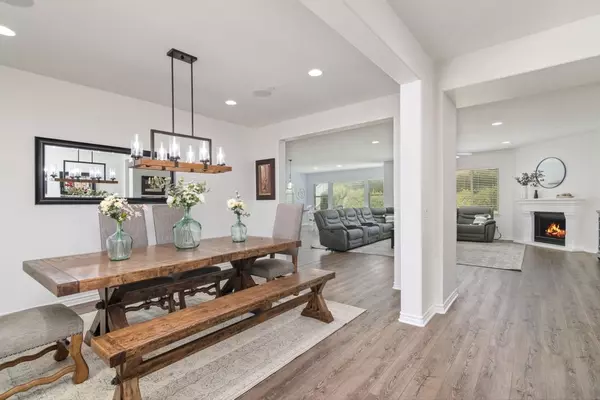For more information regarding the value of a property, please contact us for a free consultation.
35544 Birchbrook Lane Winchester, CA 92596
Want to know what your home might be worth? Contact us for a FREE valuation!

Our team is ready to help you sell your home for the highest possible price ASAP
Key Details
Property Type Single Family Home
Sub Type Detached
Listing Status Sold
Purchase Type For Sale
Square Footage 2,909 sqft
Price per Sqft $266
MLS Listing ID SW24143042
Sold Date 09/05/24
Style Detached
Bedrooms 4
Full Baths 2
Half Baths 1
HOA Fees $50/mo
HOA Y/N Yes
Year Built 2017
Lot Size 0.310 Acres
Acres 0.31
Property Description
Gorgeous single story 4 bedroom 2.5 bath on a large 13,500+ sf corner lot. Walking distance to 3 schools. In the award winning Temecula Valley Unified School District. Cute courtyard type entry. Inside you will find an open floor plan with formal dining area and breakfast nook area. Large walk in pantry. Spacious living room with a fireplace. Luxury vinyl plank flooring. Surround sound in the living area and primary bedroom. Primary closet has space for a desk. Additional bedrooms are down a separate hall. 4th bedroom is used as a flex room, but can be closed off as a room.Ceiling fans in bedrooms and livingroom. Huge side yard with RV potential. Plenty of space for a pool. Large yard shed stays. Alumawood covered seating area in the backyard. Turf and putting green in the backyard. No homes across the street that face the home. Plenty of street parking. Minutes from wine country. Quiet cool whole house fan.
Gorgeous single story 4 bedroom 2.5 bath on a large 13,500+ sf corner lot. Walking distance to 3 schools. In the award winning Temecula Valley Unified School District. Cute courtyard type entry. Inside you will find an open floor plan with formal dining area and breakfast nook area. Large walk in pantry. Spacious living room with a fireplace. Luxury vinyl plank flooring. Surround sound in the living area and primary bedroom. Primary closet has space for a desk. Additional bedrooms are down a separate hall. 4th bedroom is used as a flex room, but can be closed off as a room.Ceiling fans in bedrooms and livingroom. Huge side yard with RV potential. Plenty of space for a pool. Large yard shed stays. Alumawood covered seating area in the backyard. Turf and putting green in the backyard. No homes across the street that face the home. Plenty of street parking. Minutes from wine country. Quiet cool whole house fan.
Location
State CA
County Riverside
Area Riv Cty-Winchester (92596)
Zoning SP ZONE
Interior
Cooling Central Forced Air
Fireplaces Type FP in Living Room
Laundry Inside
Exterior
Garage Spaces 3.0
Total Parking Spaces 3
Building
Lot Description Corner Lot, Sidewalks
Story 1
Sewer Public Sewer
Water Public
Level or Stories 1 Story
Others
Monthly Total Fees $326
Acceptable Financing Cash, Conventional, Exchange, FHA, VA
Listing Terms Cash, Conventional, Exchange, FHA, VA
Special Listing Condition Standard
Read Less

Bought with Grace Carter • Spectrum Capital Group



