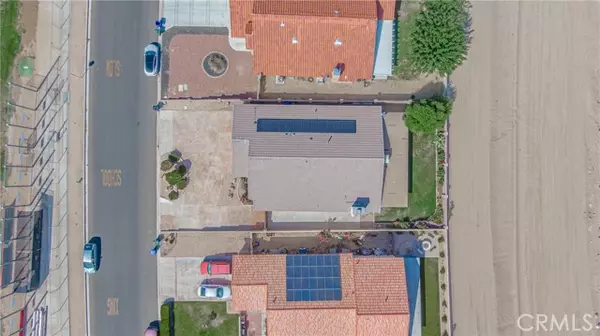For more information regarding the value of a property, please contact us for a free consultation.
14092 Rivers Edge Road Helendale, CA 92342
Want to know what your home might be worth? Contact us for a FREE valuation!

Our team is ready to help you sell your home for the highest possible price ASAP
Key Details
Property Type Single Family Home
Sub Type Detached
Listing Status Sold
Purchase Type For Sale
Square Footage 2,103 sqft
Price per Sqft $185
MLS Listing ID HD24109802
Sold Date 09/06/24
Style Detached
Bedrooms 3
Full Baths 2
HOA Fees $205/mo
HOA Y/N Yes
Year Built 1990
Lot Size 7,625 Sqft
Acres 0.175
Property Description
LAKE HOME!! This exquisite home is in the desirable Silver Lake Community. Home features: 3 very spacious bedrooms, 2 full bathrooms, a very spacious 2103 living square feet along with an attached 483 square feet 2 car fully finished garage. A larger lot completely landscaped with expensive block wall fencing all around. Circular driveway with stamped color concrete driveway has curving with planters. Concreted RV Parking on the side with possible hookups & large gate. The covered front porch leads to a security glass front door with a solid wood door. Custom tiled entryway to the formal living room & dining room with plush soft carpet, bay windows, expensive plantation shutters, crown molding all around, & a nice ceiling fan above the formal dining table. Large U shape Kitchen has matching custom tile counters with flooring, solid oak cabinetry, all appliances, and window above the sink. Separate Family room offers a gorgeous brick fireplace with wood mantel, large picture window, crown molding, & sliding door access to the back patio. The Hallway bathroom has matching tile counter with flooring, full tub and shower. All bedrooms are exceptionally large and can fit king size beds! Extra-large primary bedroom has sliding door to the back patio, larger picture windows and crown moldings. Primary bathroom has HIS & HER walk in closet, double sinks, and walk-in shower. In house separate laundry room. Gorgeous back yard has huge covered patio with fan, green lawn, flower garden shrubs & large mature tree. Extra concrete all around the house. A very well maintained 2nd owner hom
LAKE HOME!! This exquisite home is in the desirable Silver Lake Community. Home features: 3 very spacious bedrooms, 2 full bathrooms, a very spacious 2103 living square feet along with an attached 483 square feet 2 car fully finished garage. A larger lot completely landscaped with expensive block wall fencing all around. Circular driveway with stamped color concrete driveway has curving with planters. Concreted RV Parking on the side with possible hookups & large gate. The covered front porch leads to a security glass front door with a solid wood door. Custom tiled entryway to the formal living room & dining room with plush soft carpet, bay windows, expensive plantation shutters, crown molding all around, & a nice ceiling fan above the formal dining table. Large U shape Kitchen has matching custom tile counters with flooring, solid oak cabinetry, all appliances, and window above the sink. Separate Family room offers a gorgeous brick fireplace with wood mantel, large picture window, crown molding, & sliding door access to the back patio. The Hallway bathroom has matching tile counter with flooring, full tub and shower. All bedrooms are exceptionally large and can fit king size beds! Extra-large primary bedroom has sliding door to the back patio, larger picture windows and crown moldings. Primary bathroom has HIS & HER walk in closet, double sinks, and walk-in shower. In house separate laundry room. Gorgeous back yard has huge covered patio with fan, green lawn, flower garden shrubs & large mature tree. Extra concrete all around the house. A very well maintained 2nd owner home!! Silver Lake Community offers: Country Club, unlimited golf on PGA rated 21-hole golf course. Lighted Tennis courts, Pickle & Bocce Ball courts, Horseshoes, Spa, Sauna, Olympic size swimming pool, & a separate kids pool. A RV storage facility also has full hookup RV Park, Equestrian facilities with lighted arenas, parks, 2 beaches and 2 lakes to enjoy water sports. A modernized complete GYM with views. Ballroom, library, arts & crafts area, 24/7 patrolling. Churches, Market, Gas stations, convenience stores, hair & nail salons, medical clinics, Post Office, Fire Station, & all other conveniences. Only about 15 miles from Barstow & Victorville with major shopping, mall, regional hospital etc. Weekly Farmers Market, & summer Music concert in the park.
Location
State CA
County San Bernardino
Area Helendale (92342)
Zoning RS
Interior
Cooling Central Forced Air
Fireplaces Type FP in Family Room
Equipment Dishwasher, Convection Oven, Gas Oven, Gas Range
Appliance Dishwasher, Convection Oven, Gas Oven, Gas Range
Laundry Laundry Room, Inside
Exterior
Garage Spaces 2.0
Community Features Horse Trails
Complex Features Horse Trails
View Mountains/Hills, Neighborhood
Total Parking Spaces 2
Building
Lot Description Curbs, Sidewalks
Story 1
Lot Size Range 7500-10889 SF
Sewer Sewer Paid
Water Public
Level or Stories 1 Story
Others
Monthly Total Fees $246
Acceptable Financing Cash
Listing Terms Cash
Special Listing Condition Standard
Read Less

Bought with Sandra Nieto • KW The Lakes
GET MORE INFORMATION




