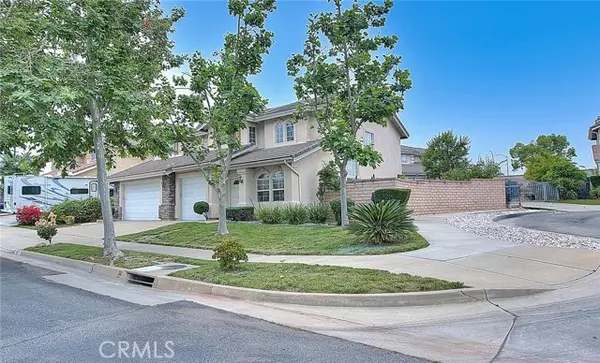For more information regarding the value of a property, please contact us for a free consultation.
1877 Newcastle Lane San Dimas, CA 91773
Want to know what your home might be worth? Contact us for a FREE valuation!

Our team is ready to help you sell your home for the highest possible price ASAP
Key Details
Property Type Single Family Home
Sub Type Detached
Listing Status Sold
Purchase Type For Sale
Square Footage 2,875 sqft
Price per Sqft $382
MLS Listing ID AR24107217
Sold Date 09/06/24
Style Detached
Bedrooms 4
Full Baths 3
Construction Status Turnkey
HOA Fees $132/mo
HOA Y/N Yes
Year Built 2000
Lot Size 7,109 Sqft
Acres 0.1632
Property Description
Pursuit of Happiness in this Extraordinary Jewel in a Beautiful Home. Elegant and Quiet Oakcrest Estates Located in the Prime of San Dimas. This Sweet Home was Originally the Model House for the Estate. Great Floor Plan. Stone Washed Tiles, Newer Carpet and Wood Flooring. Featuring : 4 Bedroom/2.5 Bathroom. Spacious Living room with High Ceiling, Formal Dining. Sizable Family room with Fireplace. Breakfast Nook with Bay window. There is an Individually Laundry room with Sink. Perfectly placed. Updated Chefs Kitchen with Granite Centre Island. Power room downstairs. Expansive Master Suite with Large Walk-in closet and Hardwood Floor. The Master Bathroom features a Separate Soaking Tub and Shower. Dual Sinks. Direct Access to 3 car Garage. Immaculate Backyard with More than 20 Fruits Tree and Lovely Flowers. A Must See One !!
Pursuit of Happiness in this Extraordinary Jewel in a Beautiful Home. Elegant and Quiet Oakcrest Estates Located in the Prime of San Dimas. This Sweet Home was Originally the Model House for the Estate. Great Floor Plan. Stone Washed Tiles, Newer Carpet and Wood Flooring. Featuring : 4 Bedroom/2.5 Bathroom. Spacious Living room with High Ceiling, Formal Dining. Sizable Family room with Fireplace. Breakfast Nook with Bay window. There is an Individually Laundry room with Sink. Perfectly placed. Updated Chefs Kitchen with Granite Centre Island. Power room downstairs. Expansive Master Suite with Large Walk-in closet and Hardwood Floor. The Master Bathroom features a Separate Soaking Tub and Shower. Dual Sinks. Direct Access to 3 car Garage. Immaculate Backyard with More than 20 Fruits Tree and Lovely Flowers. A Must See One !!
Location
State CA
County Los Angeles
Area San Dimas (91773)
Zoning LCA110000*
Interior
Interior Features Pantry, Recessed Lighting
Cooling Central Forced Air
Flooring Carpet, Laminate, Tile
Fireplaces Type FP in Family Room, FP in Living Room, Gas Starter
Equipment Dishwasher, Disposal, Microwave, Gas Range
Appliance Dishwasher, Disposal, Microwave, Gas Range
Laundry Laundry Room, Inside
Exterior
Parking Features Direct Garage Access, Garage
Garage Spaces 3.0
Utilities Available Cable Available, Cable Connected, Electricity Connected, Natural Gas Connected, Phone Connected, Sewer Connected, Water Connected
Roof Type Tile/Clay
Total Parking Spaces 3
Building
Lot Description Corner Lot, Cul-De-Sac, Curbs, Landscaped
Story 2
Lot Size Range 4000-7499 SF
Sewer Public Sewer, Sewer Paid
Water Public
Architectural Style Contemporary, Modern
Level or Stories 2 Story
Construction Status Turnkey
Others
Monthly Total Fees $184
Acceptable Financing Cash To New Loan
Listing Terms Cash To New Loan
Special Listing Condition Standard
Read Less

Bought with Sharon Liu • Re/Max Premier Prop Arcadia
GET MORE INFORMATION




