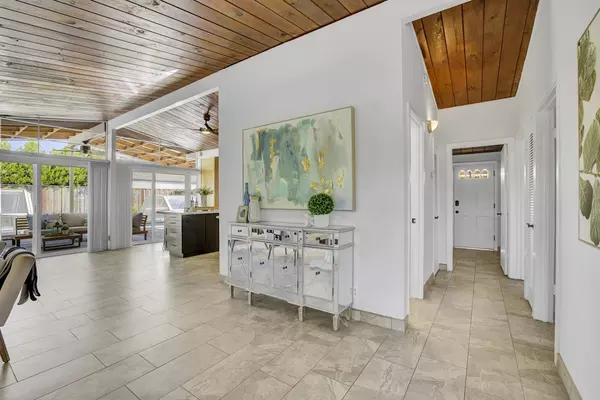For more information regarding the value of a property, please contact us for a free consultation.
1074 Amarillo AVE Palo Alto, CA 94303
Want to know what your home might be worth? Contact us for a FREE valuation!

Our team is ready to help you sell your home for the highest possible price ASAP
Key Details
Property Type Single Family Home
Sub Type Single Family Home
Listing Status Sold
Purchase Type For Sale
Square Footage 1,114 sqft
Price per Sqft $2,333
MLS Listing ID ML81975843
Sold Date 09/09/24
Bedrooms 3
Full Baths 2
Year Built 1951
Lot Size 5,663 Sqft
Property Description
Nestled in the charming South Palo Alto neighborhood, this delightful 3-bedroom, 2-bathroom Eichler home makes its perfect debut on the market. Lovingly maintained with modern updates throughout, it features an expansive landscaped front yard w/ an inviting open layout. The contemporary living space has a fireplace and dining area, seamlessly flowing into a spacious gourmet chef's kitchen with a center island, stone countertops, high-end appliances & abundant cabinetry. The three generously sized bedrooms include a primary suite with an updated bath & stall shower. Additional highlights include radiant heat, tile flooring, vaulted beam ceilings, freshly painted interior/exterior, dual-pane windows, and a spa-inspired guest bathroom with a shower over the tub. The beautifully landscaped, fenced yard features a covered patio area and an enclosed lap pool for pure enjoyment. Attached 2-car garage with a laundry area, storage space or an office. Situated in one of the most sought-after locales, this residence offers easy access to commuting routes & adjacent to Greer Park with its expansive greenery & gardens. Minutes to downtown Palo Alto dining & shopping, Stanford, and highly esteemed Palo Alto schools. If you have been searching for a treasure, look no further!
Location
State CA
County Santa Clara
Area South Palo Alto
Zoning R1
Rooms
Family Room No Family Room
Dining Room Dining Area
Kitchen Countertop - Stone, Dishwasher, Island, Oven Range - Gas, Refrigerator, Wine Refrigerator
Interior
Heating Radiant Floors
Cooling None
Flooring Tile
Fireplaces Type Living Room
Laundry In Garage, Washer / Dryer
Exterior
Exterior Feature Back Yard, Balcony / Patio
Parking Features Attached Garage
Garage Spaces 2.0
Pool Pool - Cover, Pool - Lap
Utilities Available Public Utilities
Roof Type Foam
Building
Story 1
Foundation Concrete Slab
Sewer Sewer Connected
Water Public
Level or Stories 1
Others
Tax ID 127-04-072
Horse Property No
Special Listing Condition Not Applicable
Read Less

© 2024 MLSListings Inc. All rights reserved.
Bought with Giri Uppuganti • Alliance Bay Realty
GET MORE INFORMATION




