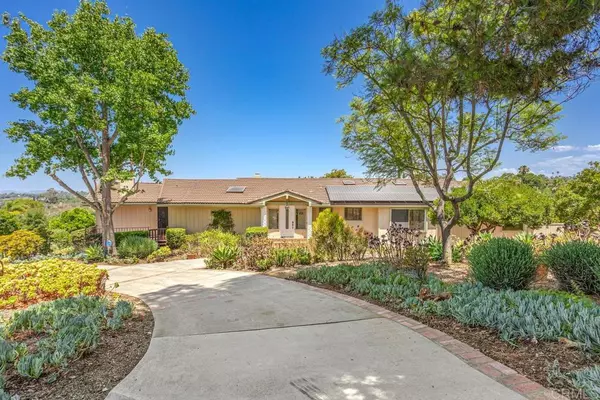For more information regarding the value of a property, please contact us for a free consultation.
1210 Orangewood Dr Escondido, CA 92025
Want to know what your home might be worth? Contact us for a FREE valuation!

Our team is ready to help you sell your home for the highest possible price ASAP
Key Details
Property Type Single Family Home
Sub Type Single Family Residence
Listing Status Sold
Purchase Type For Sale
Square Footage 3,164 sqft
Price per Sqft $435
MLS Listing ID NDP2406562
Sold Date 09/06/24
Bedrooms 4
Full Baths 4
Half Baths 1
HOA Y/N No
Year Built 1981
Lot Size 0.890 Acres
Property Description
Recently upgraded and charming ranch-style home in highly-desirable Escondido neighborhood. This home checks a lot of boxes: Views, single story, paid solar, 2 driveways, just under an acre of usable land, ADU, fruit trees, no HOA, RV parking, and more. This 4 bedroom, 4.5 bath (+attached in-law suite/ADU/guest) home includes over 3,100+ Sq Ft situated on a large gentle lot with beautiful scenic views and great outdoor space. The home is equipped with paid solar panels, providing great monthly savings. The rooms are filled with natural light, some vaulted ceilings, and two fireplaces. The spacious living room and kitchen is the perfect space to entertain family and friends. The private master suite includes a balcony overlooking the backyard, a large walk-in closet and an ensuite bathroom. A guest bedroom includes an ensuite bathroom with a shower. Two additional bedrooms share a full bathroom with a shower/tub combo. A lower-level in-law suite / ADU is perfect for additional income or additional living for a home office or playroom. The space features a kitchen, bathroom, living area, studio bed, separate entrance and parking. The property offers multiple outdoor spaces to enjoy including a deck overlooking fruit trees, large grass area, drought tolerant landscaping, storage shed, work shop, treehouse. City-close but rural enough for your chickens too.
Location
State CA
County San Diego
Area 92025 - Escondido
Zoning R1
Interior
Interior Features Bedroom on Main Level, Main Level Primary
Cooling Central Air
Fireplaces Type Family Room, Living Room
Fireplace Yes
Laundry Inside
Exterior
Garage Spaces 2.0
Garage Description 2.0
Pool None
Community Features Rural
View Y/N Yes
View City Lights, Canyon, Panoramic
Attached Garage Yes
Total Parking Spaces 8
Private Pool No
Building
Lot Description Back Yard, Gentle Sloping
Story 1
Entry Level One
Sewer Septic Tank
Level or Stories One
Schools
School District Escondido Union
Others
Senior Community No
Tax ID 2372601200
Acceptable Financing Cash, Conventional, 1031 Exchange, FHA, VA Loan
Listing Terms Cash, Conventional, 1031 Exchange, FHA, VA Loan
Financing Conventional
Special Listing Condition Standard
Read Less

Bought with Scott Chambless • RC Realty of San Diego
GET MORE INFORMATION




