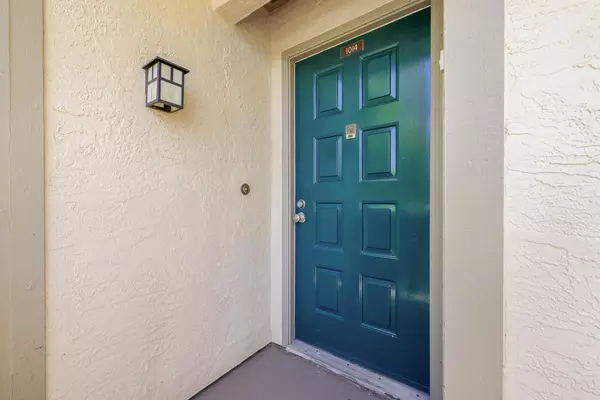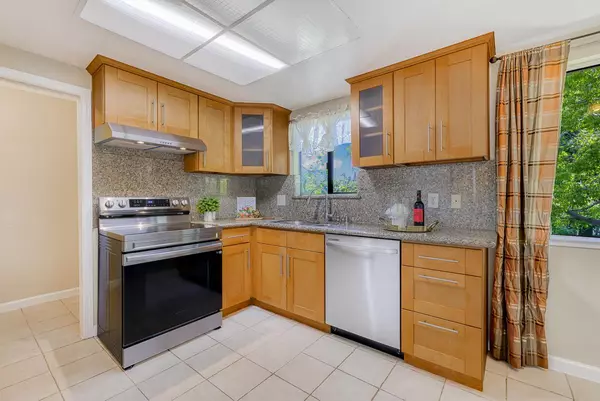For more information regarding the value of a property, please contact us for a free consultation.
1014 N Abbott AVE Milpitas, CA 95035
Want to know what your home might be worth? Contact us for a FREE valuation!

Our team is ready to help you sell your home for the highest possible price ASAP
Key Details
Property Type Condo
Sub Type Condominium
Listing Status Sold
Purchase Type For Sale
Square Footage 1,143 sqft
Price per Sqft $616
MLS Listing ID ML81967761
Sold Date 09/09/24
Bedrooms 3
Full Baths 2
HOA Fees $782
HOA Y/N 1
Year Built 1979
Property Description
Beautiful upstairs end unit 3-bedroom, 2-bathroom condo with abundant sunlight. Features new wall-to-wall carpet and fresh paint throughout. Equipped with new stainless steel appliances and in-unit laundry. Elegant formal living room with direct access to a serene and private backyard. Spacious master bedroom retreat with a walk-in closet. Prime location within the community, offering views of the greenbelt and a small park. Short commute to many major employers. No rental restrictions. Moments away from top-rated schools: Curtner Elementary, Russell Middle, and Milpitas High. Beautiful complex with clubhouse, heated pool, playground, and sports & tennis courts. HOA covers earthquake and flood insurance, water, garbage, roof, exterior landscape, and maintenance. Close to Milpitas Square, McCarthy Ranch, Hall Memorial Park, shops, and restaurants. Easy access to major employment centers in Silicon Valley, highways, and BART station. A wonderful opportunity not to miss!
Location
State CA
County Santa Clara
Area Milpitas
Zoning MI
Rooms
Family Room No Family Room
Dining Room Dining Area in Living Room, Eat in Kitchen
Kitchen Oven Range, Oven Range - Built-In, Oven Range - Built-In, Gas
Interior
Heating Central Forced Air, Wall Furnace
Cooling Ceiling Fan
Flooring Carpet, Tile
Fireplaces Type Family Room
Laundry Inside
Exterior
Parking Features Carport , Covered Parking, Parking Area
Pool Community Facility
Community Features Community Pool
Utilities Available Public Utilities
View Mountains, Park
Roof Type Shingle
Building
Story 1
Foundation Concrete Perimeter and Slab
Sewer Other
Water Other
Level or Stories 1
Others
HOA Fee Include Garbage,Insurance - Common Area,Landscaping / Gardening,Maintenance - Common Area,Maintenance - Exterior,Pool, Spa, or Tennis,Roof,Sewer,Water,Water / Sewer
Restrictions None
Tax ID 022-35-014
Horse Property No
Special Listing Condition Not Applicable
Read Less

© 2024 MLSListings Inc. All rights reserved.
Bought with Colleen Malcomson • Realty1Team
GET MORE INFORMATION




