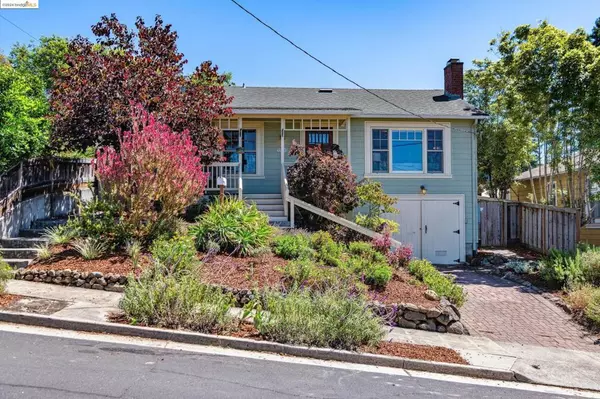For more information regarding the value of a property, please contact us for a free consultation.
7538 Stockton Ave. El Cerrito, CA 94530
Want to know what your home might be worth? Contact us for a FREE valuation!

Our team is ready to help you sell your home for the highest possible price ASAP
Key Details
Property Type Single Family Home
Sub Type Single Family Residence
Listing Status Sold
Purchase Type For Sale
Square Footage 899 sqft
Price per Sqft $1,012
Subdivision Berkeley Country
MLS Listing ID 41069927
Sold Date 09/10/24
Bedrooms 1
Full Baths 1
HOA Y/N No
Year Built 1941
Lot Size 5,388 Sqft
Property Description
El Cerrito Hills home BIG ON CHARM and VIEWS! Set on a gentle curve off the street with an impeccably landscaped front yard and sweet covered front porch. This quiet and light-filled home features wraparound views from Mt. Tam, SF Skyline, Bay to Golden Gate Bridge. Inside period details along with modern amenities showcase the vistas, from the double- pane wood- wrap Marvin windows to its cozy fireplace and graceful moldings; and beautiful hardwood floors. FRENCH DOORS open the dining room to the generous dining deck. The well appointed Chef’s kitchen is designed with mahogany cabinets, Corian counters, breakfast bar, top of the line appliances and artful lighting. All with a beautiful, serene outlook to the large park-like backyard adorned with several slate patio and sitting areas. Reminiscent of an English garden professionally landscaped. This adorable Gem might be small in size but lives larger with a spacious bedroom and walk-in-closet. The vintage remodeled bath adds to the overall appeal. With a large attic area just waiting for a second floor to really take advantage of those views! Plus space in refinished garage is ideal for an office, studio or another bedroom. In wonderful area close to BART, Natural Grocery and Annex. For nature enthusiasts Tilden Park is close by.
Location
State CA
County Contra Costa
Rooms
Other Rooms Storage
Interior
Interior Features Breakfast Bar, Eat-in Kitchen
Heating Forced Air
Cooling None
Flooring Laminate, Tile, Wood
Fireplaces Type Living Room, Wood Burning
Fireplace Yes
Appliance Gas Water Heater, Dryer, Washer
Exterior
Parking Features Converted Garage, Garage
Garage Spaces 1.0
Garage Description 1.0
Pool None
Roof Type Shingle
Porch Deck, Front Porch, Patio
Attached Garage Yes
Total Parking Spaces 2
Private Pool No
Building
Lot Description Back Yard, Front Yard, Garden, Sprinklers In Rear, Sprinklers In Front, Sprinklers On Side, Sloped Up, Yard
Story One
Entry Level One
Sewer Public Sewer
Architectural Style Bungalow
Level or Stories One
Additional Building Storage
New Construction No
Others
Tax ID 5033110072
Acceptable Financing Cash, Conventional
Listing Terms Cash, Conventional
Financing Cash
Read Less

Bought with Benjamin Levin • RED OAK REALTY
GET MORE INFORMATION




