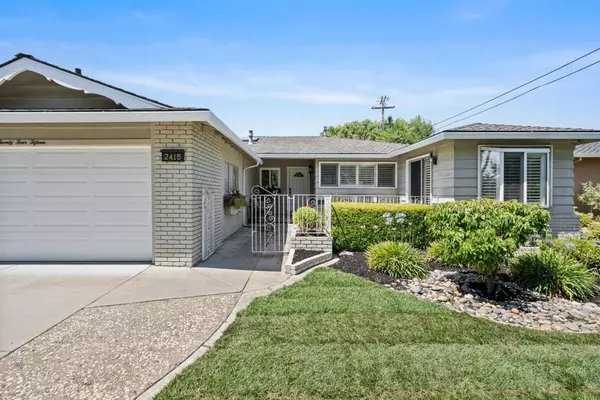For more information regarding the value of a property, please contact us for a free consultation.
2415 Briarwood DR San Jose, CA 95125
Want to know what your home might be worth? Contact us for a FREE valuation!

Our team is ready to help you sell your home for the highest possible price ASAP
Key Details
Property Type Single Family Home
Sub Type Single Family Home
Listing Status Sold
Purchase Type For Sale
Square Footage 1,684 sqft
Price per Sqft $1,110
MLS Listing ID ML81971785
Sold Date 09/10/24
Bedrooms 3
Full Baths 2
Half Baths 1
Year Built 1959
Lot Size 6,098 Sqft
Property Description
New Reduced Price!! This beautiful Willow Glen 3-bedroom, 2.5-bath home has been meticulously updated, blending modern conveniences with timeless charm. The living room boasts an open layout that floods the space with natural light, creating a warm, inviting atmosphere. The primary bedroom is a private retreat, complete with a sitting room/office for work or relaxation. A bar setup seamlessly opens into the living room, perfect for entertaining guests. The home features numerous updates, including a half bath and a combined laundry room/pantry. Essential systems like the AC, heater, heating coils, and HVAC have been updated for comfort and efficiency. The bathrooms and kitchen have been remodeled with modern fixtures and finishes. Recessed lighting adds a contemporary touch, and a water softener ensures high-quality water. The outdoor spaces are equally impressive. The front features a welcoming, gated courtyard that enhances its curb appeal. In the back, a redwood deck ideal for gatherings and relaxation. This home is a true gem, and walking distance to Booksin Elementary too! Thoughtful upgrades and attention to detail in every corner. It offers a perfect blend of comfort, style, and functionality, making it an ideal choice for those seeking a beautifully updated home.
Location
State CA
County Santa Clara
Area Willow Glen
Zoning R1-8
Rooms
Family Room No Family Room
Other Rooms Den / Study / Office
Dining Room Dining Area in Family Room
Kitchen Cooktop - Gas, Dishwasher, Hood Over Range, Microwave, Oven - Gas, Pantry, Refrigerator, Skylight, Wine Refrigerator
Interior
Heating Central Forced Air - Gas, Fireplace
Cooling Ceiling Fan, Central AC, Whole House / Attic Fan
Flooring Hardwood, Tile
Fireplaces Type Family Room, Wood Burning
Laundry Inside, Washer / Dryer
Exterior
Exterior Feature Deck , Sprinklers - Lawn
Parking Features Attached Garage
Garage Spaces 2.0
Pool Pool - In Ground, Pool - Indoor
Utilities Available Public Utilities
Roof Type Composition
Building
Story 1
Foundation Concrete Perimeter, Crawl Space
Sewer Sewer - Public, Sewer Connected
Water Individual Water Meter, Water Softener - Owned
Level or Stories 1
Others
Tax ID 446-10-007
Horse Property No
Special Listing Condition Not Applicable
Read Less

© 2024 MLSListings Inc. All rights reserved.
Bought with Roxy Laufer • Christie's International Real Estate Sereno
GET MORE INFORMATION




