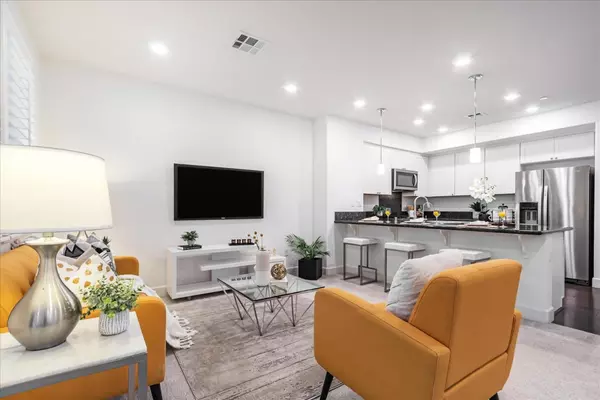For more information regarding the value of a property, please contact us for a free consultation.
531 Clover CIR Milpitas, CA 95035
Want to know what your home might be worth? Contact us for a FREE valuation!

Our team is ready to help you sell your home for the highest possible price ASAP
Key Details
Property Type Townhouse
Sub Type Townhouse
Listing Status Sold
Purchase Type For Sale
Square Footage 1,207 sqft
Price per Sqft $845
MLS Listing ID ML81976195
Sold Date 09/13/24
Bedrooms 2
Full Baths 2
HOA Fees $436/mo
HOA Y/N 1
Year Built 2018
Property Description
A stunning 2 bedroom/2 bathroom townhouse was built in 2018 by KB and is located at the heart of Milpitas! Desirable floorplan and a lot of upgrades throughout. Open floorplan w/ spacious living room, gorgeous kitchen, and a large patio. The modern kitchen includes an oversized island w/ bar seating, high end countertop, custom shaker cabinets, SS appliances, and a gas stove. The master bedroom features a large walk-in closet, extra built in closet, a large shower stand, and a dual sink vanity. Beautiful floors in the living room, upgraded carpets, tankless water heater. Low HOA covers insurance, roof, garbage fee, and common area. Easy access to all major freeways and high-tech firms. Walking distance to McGuire Park, 4 lighted tennis courts, park, Bart, and other public transits. Close to excellent schools-Mabel Mattos and Stratford, shops, and restaurants. Explore nearby amenities such as the Costco, Trader Joe's, Ranch 99, H Market and the Milpitas Transit Center, providing easy access to BART and VTA. Close to all major tech companies. No rental restriction. Won't last long!
Location
State CA
County Santa Clara
Area Milpitas
Zoning M1
Rooms
Family Room Kitchen / Family Room Combo
Dining Room Dining Area in Family Room
Kitchen Cooktop - Gas, Countertop - Granite, Dishwasher, Exhaust Fan, Garbage Disposal, Oven - Gas, Refrigerator
Interior
Heating Central Forced Air
Cooling Central AC
Flooring Carpet, Laminate, Tile
Laundry Washer / Dryer
Exterior
Parking Features Attached Garage, Guest / Visitor Parking, On Street
Garage Spaces 2.0
Utilities Available Public Utilities
Roof Type Other
Building
Story 2
Foundation Other
Sewer Sewer - Public
Water Public
Level or Stories 2
Others
HOA Fee Include Common Area Electricity,Common Area Gas,Exterior Painting,Garbage,Insurance - Common Area,Landscaping / Gardening,Maintenance - Common Area,Maintenance - Exterior,Roof
Restrictions None
Tax ID 086-94-036
Horse Property No
Special Listing Condition Not Applicable
Read Less

© 2024 MLSListings Inc. All rights reserved.
Bought with Marc Frost • Redfin
GET MORE INFORMATION




