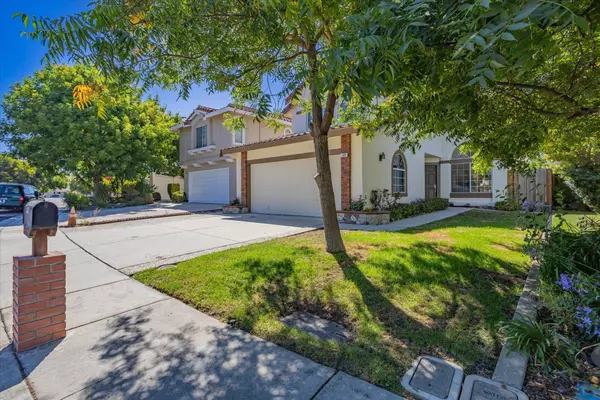For more information regarding the value of a property, please contact us for a free consultation.
500 Altamont DR Milpitas, CA 95035
Want to know what your home might be worth? Contact us for a FREE valuation!

Our team is ready to help you sell your home for the highest possible price ASAP
Key Details
Property Type Single Family Home
Sub Type Single Family Home
Listing Status Sold
Purchase Type For Sale
Square Footage 2,230 sqft
Price per Sqft $1,031
MLS Listing ID ML81970348
Sold Date 09/13/24
Bedrooms 4
Full Baths 3
HOA Fees $79/mo
HOA Y/N 1
Year Built 1989
Lot Size 3,920 Sqft
Property Description
Welcome to this immaculate North-facing Shapell home, located in a top-performing Milpitas school district, offering a perfect blend of luxury, comfort, and convenience. Fully renovated in 2017, this gorgeous home features a new central Carrier 4-ton AC installed in 2021 and fully paid-off 8kW solar panels added in 2022. Spanning 2,230 sq. ft. with soaring cathedral ceilings, the home boasts abundant natural light in the vaulted living room, seamlessly connected to the formal dining room, making it ideal for entertaining. The bright kitchen is upgraded with a full granite backsplash, Samsung & Bosch stainless steel appliances, and a gas cooktop. The large family room, highlighted by a gas fireplace & wet bar, is perfect for quality time with loved ones. A guest bedroom next to a full bath is ideal for guests or as an office. Upstairs, oversized primary suite features a cozy fireplace, vaulted ceiling, 2 walk-in closets, and an upgraded ensuite bathroom. A den and two additional bright bedrooms with a remodeled bathroom cater to your growing family. A separate laundry area, dual-pane windows, a durable tile roof, low HOA fees, and an easy-to-maintain backyard, all ensuring a comfortable living experience. Conveniently located near shopping, parks, and all three top-notch schools.
Location
State CA
County Santa Clara
Area Milpitas
Zoning R1
Rooms
Family Room Separate Family Room
Dining Room Dining Area, Dining Area in Living Room
Kitchen Dishwasher, Garbage Disposal, Refrigerator
Interior
Heating Central Forced Air - Gas
Cooling Central AC
Fireplaces Type Gas Burning
Laundry Washer / Dryer
Exterior
Parking Features Attached Garage
Garage Spaces 2.0
Utilities Available Public Utilities
Roof Type Tile
Building
Story 2
Foundation Concrete Slab
Sewer Sewer - Public
Water Public
Level or Stories 2
Others
HOA Fee Include Maintenance - Common Area
Tax ID 026-27-026
Horse Property No
Special Listing Condition Not Applicable
Read Less

© 2024 MLSListings Inc. All rights reserved.
Bought with Vidya Kamal • eXp Realty of California
GET MORE INFORMATION




