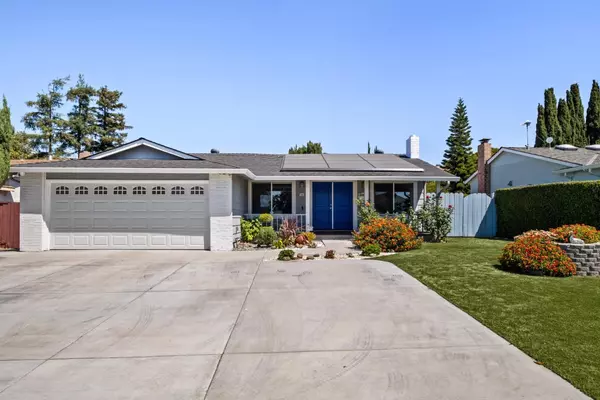For more information regarding the value of a property, please contact us for a free consultation.
1594 Piedmont RD San Jose, CA 95132
Want to know what your home might be worth? Contact us for a FREE valuation!

Our team is ready to help you sell your home for the highest possible price ASAP
Key Details
Property Type Single Family Home
Sub Type Single Family Home
Listing Status Sold
Purchase Type For Sale
Square Footage 1,320 sqft
Price per Sqft $1,325
MLS Listing ID ML81975750
Sold Date 09/16/24
Bedrooms 3
Full Baths 2
Year Built 1973
Lot Size 6,930 Sqft
Property Description
*A beautifully maintained single-family home nestled in one of San Jose's most desirable neighborhoods. From the moment you arrive, you'll be captivated by the meticulously landscaped front and backyards. *Step through the grand French entry door into a spacious living room bathed in abundant sunlight. The updated kitchen features ample cabinets, sleek stainless steel appliances, and quartz countertop. The kitchen seamlessly flows into a family room with high ceilings and a fireplace, leading to the beautifully maintained backyard, complete with various fruit trees and a newly installed gazebo. *This home boasts modern amenities including, paid off solar panel, recessed lighting and double-pane windows. *Retreat to the spacious master suite, where a sliding door opens to the backyard offering picturesque views of the lush surroundings. Situated close to parks, hiking routes, the Great Mall, Costco, and various retail stores. *Award-winning schools within walking distance, including Majestic Way Elementary School (9/10), Sierramont Middle School (10/10), and Piedmont Hills High School (10/10), all highly rated by Great School Ratings. *Disclaimer: County records show 6,930 sqft lot, current realist shows 5,663 sqft lot. Buyer to verify.
Location
State CA
County Santa Clara
Area Berryessa
Zoning R1B6
Rooms
Family Room Separate Family Room
Dining Room Dining Area in Living Room
Kitchen Cooktop - Gas, Dishwasher, Exhaust Fan, Freezer, Garbage Disposal, Hood Over Range, Ice Maker, Oven - Built-In, Oven Range - Built-In, Gas, Refrigerator
Interior
Heating Central Forced Air - Gas, Fireplace
Cooling Central AC
Flooring Laminate
Fireplaces Type Other
Exterior
Parking Features Attached Garage
Garage Spaces 2.0
Utilities Available Individual Electric Meters, Individual Gas Meters
Roof Type Shingle
Building
Story 1
Foundation Concrete Perimeter, Crawl Space
Sewer Sewer Connected
Water Public
Level or Stories 1
Others
Tax ID 586-16-055
Security Features Security Lights
Horse Property No
Special Listing Condition Not Applicable
Read Less

© 2024 MLSListings Inc. All rights reserved.
Bought with Vivian Lee • Homeland Realty
GET MORE INFORMATION




