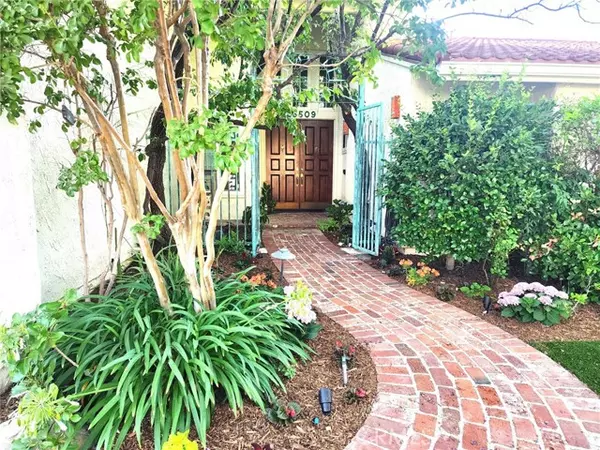For more information regarding the value of a property, please contact us for a free consultation.
23509 Windom Street West Hills, CA 91304
Want to know what your home might be worth? Contact us for a FREE valuation!

Our team is ready to help you sell your home for the highest possible price ASAP
Key Details
Property Type Single Family Home
Sub Type Detached
Listing Status Sold
Purchase Type For Sale
Square Footage 3,363 sqft
Price per Sqft $451
MLS Listing ID SR24143462
Sold Date 09/16/24
Style Detached
Bedrooms 4
Full Baths 3
HOA Y/N No
Year Built 1979
Lot Size 0.253 Acres
Acres 0.2531
Property Description
Absolutely beautiful, large, flowing, rare single story on a sought after, quiet, West Hills cul-de-sac. Enter the double doors and view the exquisite backyard with mature landscaping, pebble plaster swimming pool, spa and gazebo through the rear glass sliders. High ceilings and open concept with exceptional indoor/outdoor access. Generous size living areas allow for large gatherings, dining room with large windows also facing yard, walk-in wet bar with attached wine closet and pantry. Duel-sided brick fireplace serves both living and family rooms. Kitchen features custom cabinets and granite countertops and wall of windows with view of pool and a granite island with cooktop. Separate double-door office faces the street. Large primary bedroom suite with adjacent dressing area/study/nursery with two wardrobe closets and bathroom with double vanity, tub, separate shower, two additional walk-in closets. Private patio with a fenced dog run. Two generous size secondary bedrooms and an additional guest bedroom and bath on the opposite side of home. Separate laundry room with washtub. Yard also has built-in BarBQ, grassy play area, two large, slatted patio covers with outdoor eating areas. 3 car garage. Excellent location, walking distance to Pomelo Elementary and Chaminade College Prep. Hale Charter and El Camino Charter High. A great opportunity to move into this wonderful area.
Absolutely beautiful, large, flowing, rare single story on a sought after, quiet, West Hills cul-de-sac. Enter the double doors and view the exquisite backyard with mature landscaping, pebble plaster swimming pool, spa and gazebo through the rear glass sliders. High ceilings and open concept with exceptional indoor/outdoor access. Generous size living areas allow for large gatherings, dining room with large windows also facing yard, walk-in wet bar with attached wine closet and pantry. Duel-sided brick fireplace serves both living and family rooms. Kitchen features custom cabinets and granite countertops and wall of windows with view of pool and a granite island with cooktop. Separate double-door office faces the street. Large primary bedroom suite with adjacent dressing area/study/nursery with two wardrobe closets and bathroom with double vanity, tub, separate shower, two additional walk-in closets. Private patio with a fenced dog run. Two generous size secondary bedrooms and an additional guest bedroom and bath on the opposite side of home. Separate laundry room with washtub. Yard also has built-in BarBQ, grassy play area, two large, slatted patio covers with outdoor eating areas. 3 car garage. Excellent location, walking distance to Pomelo Elementary and Chaminade College Prep. Hale Charter and El Camino Charter High. A great opportunity to move into this wonderful area.
Location
State CA
County Los Angeles
Area Canoga Park (91304)
Zoning LARE11
Interior
Interior Features Bar, Copper Plumbing Full, Granite Counters, Pantry, Sunken Living Room, Wet Bar
Heating Natural Gas
Cooling Central Forced Air, Dual
Fireplaces Type FP in Family Room, FP in Living Room
Equipment Dishwasher, Dryer, Microwave, Refrigerator, Washer, Barbecue, Water Line to Refr
Appliance Dishwasher, Dryer, Microwave, Refrigerator, Washer, Barbecue, Water Line to Refr
Laundry Laundry Room, Other/Remarks
Exterior
Exterior Feature Stucco
Garage Spaces 3.0
Pool Below Ground, Private, See Remarks, Gunite, Heated, Permits, Filtered, Pebble
Utilities Available Cable Available, Electricity Connected, Natural Gas Connected, See Remarks, Sewer Connected, Water Connected
View Mountains/Hills
Roof Type Tile/Clay
Total Parking Spaces 3
Building
Lot Description Cul-De-Sac, Curbs, Sidewalks
Story 1
Sewer Sewer Paid
Water Public
Level or Stories 1 Story
Others
Monthly Total Fees $49
Acceptable Financing Cash, Conventional, Cash To New Loan
Listing Terms Cash, Conventional, Cash To New Loan
Read Less

Bought with NON LISTED AGENT • NON LISTED OFFICE
GET MORE INFORMATION




