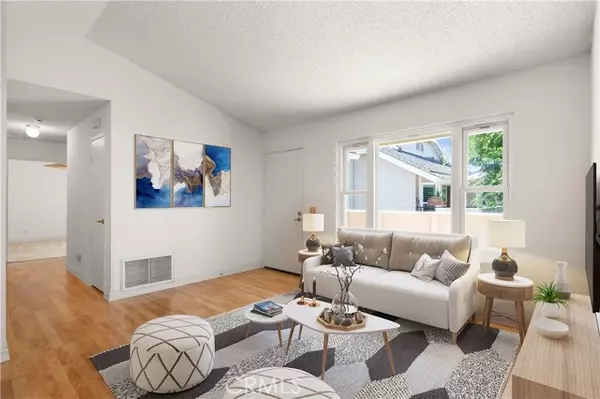For more information regarding the value of a property, please contact us for a free consultation.
7702 RIVERDALE WAY Stanton, CA 90680
Want to know what your home might be worth? Contact us for a FREE valuation!

Our team is ready to help you sell your home for the highest possible price ASAP
Key Details
Property Type Condo
Listing Status Sold
Purchase Type For Sale
Square Footage 877 sqft
Price per Sqft $621
MLS Listing ID OC24162735
Sold Date 09/19/24
Style All Other Attached
Bedrooms 2
Full Baths 2
HOA Fees $318/mo
HOA Y/N Yes
Year Built 1983
Property Description
This popular floor plan is located upstairs end unit above carport. Only one common wall adjoins a neighbor. Features: Living and dining have vaulted ceilings. Bay window in dining area. Kitchen with granite counters, built-in microwave, refrigerator, green house window above sinks and pantry. Double door entry to primary bedroom, two mirrored wardrobe closets, private deck, updated bath with shower and recessed lighting. The North entrance gate has a gate attendant 24 hours a day. There are 3 pool and spa areas, lots of sidewalks to get your steps in. Pet friendly too. Parking is right under the condo with storage lockers.
This popular floor plan is located upstairs end unit above carport. Only one common wall adjoins a neighbor. Features: Living and dining have vaulted ceilings. Bay window in dining area. Kitchen with granite counters, built-in microwave, refrigerator, green house window above sinks and pantry. Double door entry to primary bedroom, two mirrored wardrobe closets, private deck, updated bath with shower and recessed lighting. The North entrance gate has a gate attendant 24 hours a day. There are 3 pool and spa areas, lots of sidewalks to get your steps in. Pet friendly too. Parking is right under the condo with storage lockers.
Location
State CA
County Orange
Area Oc - Stanton (90680)
Interior
Interior Features Copper Plumbing Full, Granite Counters
Cooling Central Forced Air
Equipment Dishwasher, Disposal, Dryer, Microwave, Refrigerator, Washer, Gas Range
Appliance Dishwasher, Disposal, Dryer, Microwave, Refrigerator, Washer, Gas Range
Laundry Closet Full Sized, Closet Stacked
Exterior
Pool Association
View Neighborhood
Roof Type Composition
Total Parking Spaces 1
Building
Lot Description Corner Lot, Curbs, Sidewalks
Story 1
Sewer Public Sewer
Water Public
Architectural Style Cape Cod
Level or Stories 1 Story
Others
Monthly Total Fees $318
Acceptable Financing Conventional
Listing Terms Conventional
Special Listing Condition Standard
Read Less

Bought with Adrianna Barbosa • Home Smart Realty Group
GET MORE INFORMATION




