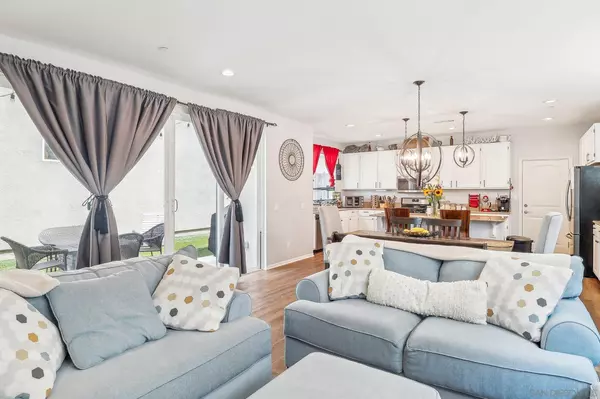For more information regarding the value of a property, please contact us for a free consultation.
1725 Tuckers Grove Ave Chula Vista, CA 91913
Want to know what your home might be worth? Contact us for a FREE valuation!

Our team is ready to help you sell your home for the highest possible price ASAP
Key Details
Property Type Single Family Home
Sub Type Detached
Listing Status Sold
Purchase Type For Sale
Square Footage 2,833 sqft
Price per Sqft $352
Subdivision Chula Vista
MLS Listing ID 240018489
Sold Date 09/19/24
Style Detached
Bedrooms 5
Full Baths 4
HOA Fees $61/mo
HOA Y/N Yes
Year Built 2018
Lot Size 3,240 Sqft
Acres 0.07
Property Description
Welcome to Your Dream Home! Located in the highly sought-after neighborhood of Otay Ranch, this newer build boasts 5 spacious bedrooms and 4 full baths. Bid farewell to energy bills forever with your very own Tesla Solar system included! Once inside, you'll discover beautifully upgraded luxury vinyl plank floors that flow throughout the open floor plan, showcasing the builder's premium upgrades and meticulous attention to detail. The main level includes a versatile bedroom and full bath, perfect for guests or multi-generational living. Unique touches like a custom barn door add character and charm, setting this home apart from the rest. The second level features the master retreat, a spacious room, and a large living area perfect for family and friends. The serene backyard offers ample space for outdoor activities and relaxation, complete with fruit trees, upgraded pavement, and pet-friendly artificial grass. Additional features include a two-car garage with finished epoxy flooring, smart home technology, hidden sinks in all bathrooms, window blinds, and an extended granite kitchen island countertop. Enjoy the Ultimate Convenience and Lifestyle! This home is ideally located within walking distance to top-rated schools and two resort-style clubhouse amenities. Take advantage of this rare opportunity to own a residence in this beautiful neighborhood. Your dream home awaits!
Welcome to Your Dream Home! Located in the highly sought-after neighborhood of Otay Ranch, this newer build boasts 5 spacious bedrooms and 4 full baths. Bid farewell to energy bills forever with your very own Tesla Solar system included! Once inside, you'll discover beautifully upgraded luxury vinyl plank floors that flow throughout the open floor plan, showcasing the builder's premium upgrades and meticulous attention to detail. The main level includes a versatile bedroom and full bath, perfect for guests or multi-generational living. Unique touches like a custom barn door add character and charm, setting this home apart from the rest. The second level features the master retreat, a spacious room, and a large living area perfect for family and friends. The serene backyard offers ample space for outdoor activities and relaxation, complete with fruit trees, upgraded pavement, and pet-friendly artificial grass. Additional features include a two-car garage with finished epoxy flooring, smart home technology, hidden sinks in all bathrooms, window blinds, and an extended granite kitchen island countertop. Take advantage of this rare opportunity to own a residence in this beautiful neighborhood. Your dream home awaits!
Location
State CA
County San Diego
Community Chula Vista
Area Chula Vista (91913)
Zoning R-1:SINGLE
Rooms
Family Room 17X14
Master Bedroom 20X16
Bedroom 2 13X10
Bedroom 3 11X13
Bedroom 4 12X14
Bedroom 5 11X10
Living Room 17X13
Dining Room 17X7
Kitchen 19X10
Interior
Heating Natural Gas
Cooling Central Forced Air
Equipment Dishwasher, Microwave, Refrigerator, Solar Panels, Washer, Gas Stove, Counter Top
Appliance Dishwasher, Microwave, Refrigerator, Solar Panels, Washer, Gas Stove, Counter Top
Laundry Laundry Room
Exterior
Exterior Feature Stucco, Wood/Stucco
Parking Features Attached
Garage Spaces 2.0
Fence New Condition, Vinyl
Roof Type Tile/Clay
Total Parking Spaces 2
Building
Story 3
Lot Size Range 1-3999 SF
Sewer Sewer Connected
Water Meter on Property
Level or Stories 3 Story
Others
Ownership Fee Simple
Monthly Total Fees $418
Acceptable Financing Assumable, Cal Vet, Cash, Conventional, FHA, VA, Other/Remarks, Submit
Listing Terms Assumable, Cal Vet, Cash, Conventional, FHA, VA, Other/Remarks, Submit
Read Less

Bought with Arwin Cudal • Cabrillo Mortgage & Realty Svc



