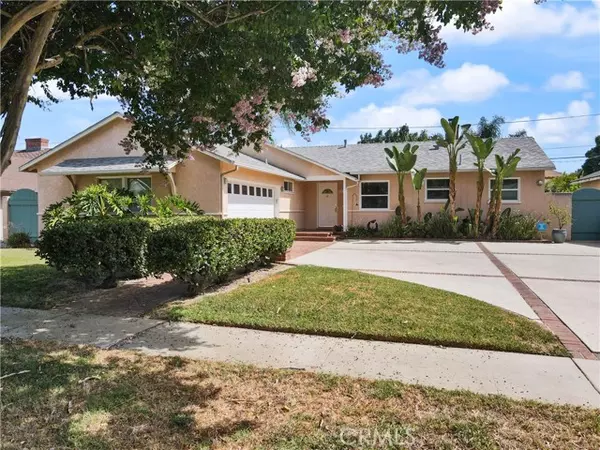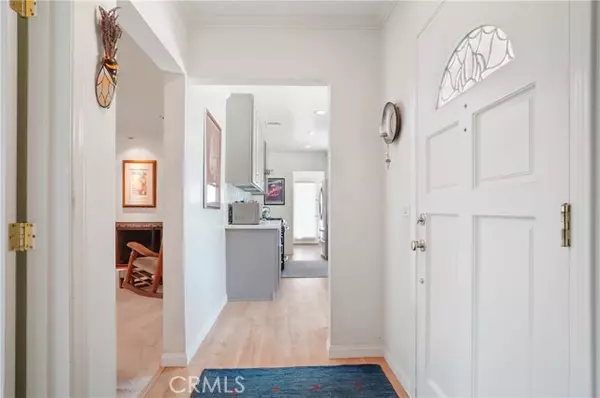For more information regarding the value of a property, please contact us for a free consultation.
17150 Willard Street Lake Balboa, CA 91406
Want to know what your home might be worth? Contact us for a FREE valuation!

Our team is ready to help you sell your home for the highest possible price ASAP
Key Details
Property Type Single Family Home
Sub Type Detached
Listing Status Sold
Purchase Type For Sale
Square Footage 1,558 sqft
Price per Sqft $587
MLS Listing ID SR24161979
Sold Date 09/20/24
Style Detached
Bedrooms 3
Full Baths 1
Half Baths 1
HOA Y/N No
Year Built 1954
Lot Size 6,501 Sqft
Acres 0.1492
Property Description
Welcome to this beautiful and spacious open-floor-plan home in Lake Balboa. Featuring 3 bedrooms and 1.5 baths, this property seamlessly blends original character with modern upgrades. A remodeled kitchen is a sleek and functional space designed for modern living featuring all new cabinets, countertops, and stainless-steel appliances. An open floor plan with a step-down family room/den leading to a private backyard enhances the homes seamless flow and is perfect for entertaining. Boasting a formal dining room and a living room with a wood-burning fireplace, the home is ideal for hosting dinners and enjoying cozy evenings in. The outdoor space includes a covered patio with a custom dart board and grill, plus an above-ground spa and deck with an umbrella, offering great indoor/outdoor living. Additional highlights include updated windows, solar panels, and a spacious two-car garage. This property has it all.
Welcome to this beautiful and spacious open-floor-plan home in Lake Balboa. Featuring 3 bedrooms and 1.5 baths, this property seamlessly blends original character with modern upgrades. A remodeled kitchen is a sleek and functional space designed for modern living featuring all new cabinets, countertops, and stainless-steel appliances. An open floor plan with a step-down family room/den leading to a private backyard enhances the homes seamless flow and is perfect for entertaining. Boasting a formal dining room and a living room with a wood-burning fireplace, the home is ideal for hosting dinners and enjoying cozy evenings in. The outdoor space includes a covered patio with a custom dart board and grill, plus an above-ground spa and deck with an umbrella, offering great indoor/outdoor living. Additional highlights include updated windows, solar panels, and a spacious two-car garage. This property has it all.
Location
State CA
County Los Angeles
Area Van Nuys (91406)
Zoning LAR1
Interior
Interior Features Recessed Lighting, Unfurnished
Cooling Central Forced Air
Flooring Carpet, Tile
Fireplaces Type FP in Living Room
Equipment Dishwasher, Disposal, Dryer, Refrigerator, Washer, Gas Range
Appliance Dishwasher, Disposal, Dryer, Refrigerator, Washer, Gas Range
Laundry Inside
Exterior
Garage Spaces 2.0
Utilities Available Electricity Connected, Sewer Connected, Water Connected
Total Parking Spaces 2
Building
Lot Description Sidewalks
Story 1
Lot Size Range 4000-7499 SF
Sewer Public Sewer
Water Public
Level or Stories 1 Story
Others
Monthly Total Fees $25
Acceptable Financing Cash, Cash To New Loan
Listing Terms Cash, Cash To New Loan
Special Listing Condition Standard
Read Less

Bought with Dimuth Wijemanne • CENTURY 21 Affiliated
GET MORE INFORMATION




