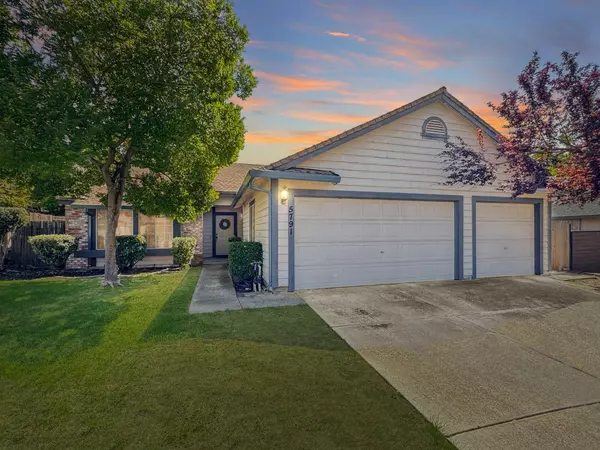For more information regarding the value of a property, please contact us for a free consultation.
5791 Summit DR Rocklin, CA 95765
Want to know what your home might be worth? Contact us for a FREE valuation!

Our team is ready to help you sell your home for the highest possible price ASAP
Key Details
Property Type Single Family Home
Sub Type Single Family Residence
Listing Status Sold
Purchase Type For Sale
Square Footage 1,501 sqft
Price per Sqft $366
Subdivision Stanford Ranch
MLS Listing ID 224098554
Sold Date 09/20/24
Bedrooms 3
Full Baths 2
HOA Y/N No
Originating Board MLS Metrolist
Year Built 1988
Lot Size 7,052 Sqft
Acres 0.1619
Property Description
Welcome to this beautifully maintained 3-bedroom, 2-bathroom home located in the highly desirable Stanford Ranch subdivision of Rocklin, CA. Nestled on a quiet street with no HOA, this home offers both privacy and convenience, perfect for those seeking tranquility while still being close to everything. The property features a spacious 3-car garage, new carpet in the primary bedroom, and upgraded waterproof simulated wood floors in the bathroom. The well-designed layout includes a bright kitchen with easy access to the expansive backyard patioideal for entertaining or unwinding after a long day. The primary bedroom also offers private outdoor access, creating a peaceful retreat. Recent updates include a serviced roof in excellent condition, new rain gutters, and a clear pest report for added peace of mind. Beyond the home, you'll enjoy Rocklin's vibrant community feel, complete with great schools, nearby shopping, and scenic walking and biking trails. This is a place where neighbors become friends, and the lifestyle makes you feel truly at home. Don't miss the opportunity to tour this inviting home and become part of this wonderful community!
Location
State CA
County Placer
Area 12765
Direction Stanford Ranch Road to Stoney Road, left on Terrace, Right on Summit Drive to property.
Rooms
Family Room Cathedral/Vaulted
Master Bathroom Shower Stall(s), Double Sinks, Walk-In Closet, Window
Master Bedroom Ground Floor, Outside Access
Living Room Cathedral/Vaulted
Dining Room Dining/Family Combo
Kitchen Tile Counter
Interior
Heating Central
Cooling Central
Flooring Carpet, Simulated Wood, Linoleum, Tile
Fireplaces Number 1
Fireplaces Type Family Room
Window Features Dual Pane Full
Appliance Free Standing Gas Range, Gas Water Heater, Hood Over Range, Dishwasher, Microwave
Laundry Cabinets, Gas Hook-Up, Ground Floor, Inside Room
Exterior
Parking Features Garage Facing Front
Garage Spaces 3.0
Fence Back Yard, Fenced, Wood
Utilities Available Cable Connected, Public, Electric, Internet Available, Natural Gas Connected
Roof Type Shingle,Composition
Topography Downslope
Street Surface Asphalt
Porch Uncovered Patio
Private Pool No
Building
Lot Description Manual Sprinkler F&R, Shape Regular, Street Lights
Story 1
Foundation Slab
Sewer Sewer in Street, Public Sewer
Water Public
Architectural Style Bungalow
Level or Stories One
Schools
Elementary Schools Rocklin Unified
Middle Schools Rocklin Unified
High Schools Rocklin Unified
School District Placer
Others
Senior Community No
Tax ID 370-060-045-000
Special Listing Condition Probate Listing
Read Less

Bought with HomeSmart ICARE Realty
GET MORE INFORMATION




