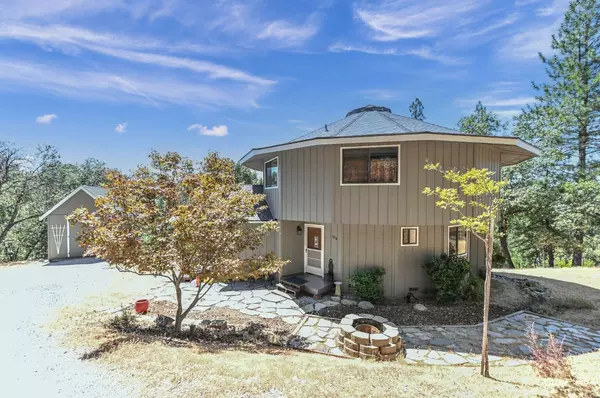For more information regarding the value of a property, please contact us for a free consultation.
12518 Arrow Head RD Pine Grove, CA 95665
Want to know what your home might be worth? Contact us for a FREE valuation!

Our team is ready to help you sell your home for the highest possible price ASAP
Key Details
Property Type Single Family Home
Sub Type Single Family Residence
Listing Status Sold
Purchase Type For Sale
Square Footage 1,632 sqft
Price per Sqft $221
MLS Listing ID 224087089
Sold Date 09/23/24
Bedrooms 2
Full Baths 2
HOA Y/N No
Originating Board MLS Metrolist
Year Built 1990
Lot Size 0.653 Acres
Acres 0.6531
Property Description
Located in the community of Pine Grove, this one-of-a-kind custom dodecagon house situated on .65 acres offers a unique living experience like no other. Step inside this architectural marvel and be greeted by an open floor plan that seamlessly integrates a spacious kitchen, ideal for both everyday living and entertaining guests. Enjoy breathtaking views that envelop this extraordinary property, providing a tranquil backdrop for daily life. This home features two bedrooms with the potential to convert a space into a third bedroom, along with two full baths, ensuring comfort and flexibility for residents. The primary bedroom boasts a spacious layout with a large en-suite bathroom for relaxation and convenience. Stay warm and cozy during colder evenings with a wood stove that adds a touch of warmth and character to the living space. This property includes an open deck with fantastic long range views! The open loft area offers additional space for various purposes, whether utilized as a home office, reading nook, or creative sanctuary. For those with a penchant for sustainable living, a convenient chicken coop on the property provides the opportunity to nurture a small flock and savor farm-fresh eggs.
Location
State CA
County Amador
Area 22012
Direction Tabeaud Rd to Arrow Head to house on left.
Rooms
Master Bathroom Shower Stall(s), Double Sinks, Jetted Tub, Tile, Window
Living Room Cathedral/Vaulted, Deck Attached, Great Room
Dining Room Dining/Living Combo
Kitchen Pantry Cabinet, Pantry Closet, Tile Counter
Interior
Heating Propane, Central, Wood Stove
Cooling Evaporative Cooler
Flooring Carpet, Tile
Fireplaces Number 1
Fireplaces Type Living Room, Free Standing, Wood Stove
Appliance Dishwasher, Disposal, Plumbed For Ice Maker, Free Standing Electric Oven, Free Standing Electric Range
Laundry Inside Room
Exterior
Parking Features No Garage, RV Possible
Fence Partial
Utilities Available Cable Available, Propane Tank Leased, DSL Available, Internet Available
View Ridge, Mountains
Roof Type Composition
Topography Lot Grade Varies
Street Surface Paved
Porch Uncovered Deck
Private Pool No
Building
Lot Description Auto Sprinkler F&R, Landscape Front, Low Maintenance
Story 2
Foundation Raised
Sewer Septic System
Water Public
Architectural Style Dome, See Remarks
Level or Stories Two
Schools
Elementary Schools Amador Unified
Middle Schools Amador Unified
High Schools Amador Unified
School District Amador
Others
Senior Community No
Tax ID 038-400-014-000
Special Listing Condition None
Read Less

Bought with Sierra Homes & Properties
GET MORE INFORMATION




