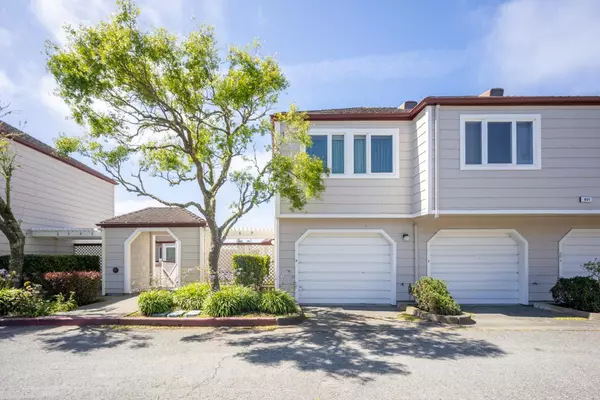For more information regarding the value of a property, please contact us for a free consultation.
631 Pointe Pacific DR 6 Daly City, CA 94014
Want to know what your home might be worth? Contact us for a FREE valuation!

Our team is ready to help you sell your home for the highest possible price ASAP
Key Details
Property Type Condo
Sub Type Condominium
Listing Status Sold
Purchase Type For Sale
Square Footage 1,443 sqft
Price per Sqft $561
MLS Listing ID ML81976854
Sold Date 09/23/24
Bedrooms 2
Full Baths 2
HOA Fees $915/mo
HOA Y/N 1
Year Built 1986
Lot Size 2.915 Acres
Property Description
On the scenic hills of Daly City, recently updated 2 bd/2 ba condo offers 1,443 sqft of comfortable living space. Modern updates throughout and breathtaking views, step into the sunken LR, where a cozy fireplace & sliding double-pane doors open to unobstructed views. New luxury laminate flooring. Remodeled eat-in kitchen, ft brand-new quartz countertops, freshly painted cabinets w. new hardware, and new exhaust hood. The primary bd is complete w. new sliding mirror glass doors & custom closet organization system. Fully remodeled primary ba boasts new tile flooring, double vanity cabinets, sinks, faucets, mirrors, and West Elm vanity light fixtures. The shower over tub includes a new glass door, sleek shower tile & updated fixtures. Separate den offers the perfect space for a home office, w. built-in bookshelves. Refreshed half ba ft a new vanity cabinet, countertops, mirror, and vanity light, along with updated tile flooring. In-unit W/D, 1-car garage, and assigned parking space. Community amenities include gym & community center. Take a leisurely walk around the community, with views of SF. Short drive to Daly City BART and easy access to I-280. Westlake & Serramonte shopping centers with shopping & dining. Condo is move-in ready and waiting for you to call it home!
Location
State CA
County San Mateo
Area 'Original' Daly City
Building/Complex Name Pointe Pacific
Zoning PD0000
Rooms
Family Room Other
Other Rooms Den / Study / Office
Dining Room Dining Area, Eat in Kitchen
Kitchen Countertop - Quartz, Dishwasher, Hood Over Range, Oven Range - Electric, Refrigerator
Interior
Heating Central Forced Air
Cooling Other
Flooring Laminate, Tile
Fireplaces Type Other
Laundry Inside, Washer / Dryer
Exterior
Exterior Feature Balcony / Patio
Parking Features Assigned Spaces, Detached Garage, Guest / Visitor Parking, Off-Site Parking, On Street
Garage Spaces 1.0
Community Features Club House, Garden / Greenbelt / Trails, Gym / Exercise Facility
Utilities Available Public Utilities
View City Lights, Mountains, Neighborhood, Valley
Roof Type Other
Building
Story 1
Foundation Other
Sewer Sewer - Public
Water Public
Level or Stories 1
Others
HOA Fee Include Common Area Electricity,Common Area Gas,Exterior Painting,Insurance - Common Area,Landscaping / Gardening,Maintenance - Common Area,Maintenance - Exterior,Management Fee,Roof
Restrictions Other
Tax ID 102-970-060
Horse Property No
Special Listing Condition Not Applicable
Read Less

© 2024 MLSListings Inc. All rights reserved.
Bought with Hung Luu • CR Realty & Mortgage
GET MORE INFORMATION




