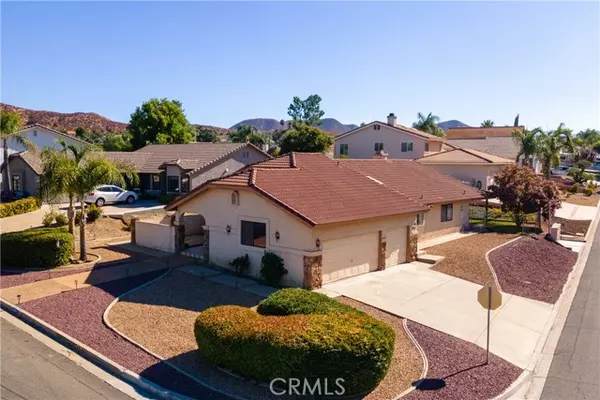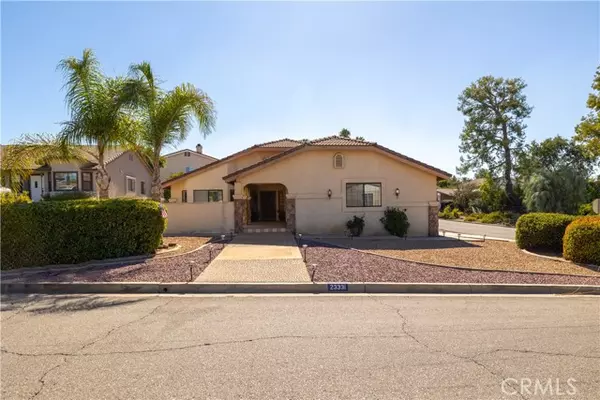For more information regarding the value of a property, please contact us for a free consultation.
23331 Gray Fox Drive Canyon Lake, CA 92587
Want to know what your home might be worth? Contact us for a FREE valuation!

Our team is ready to help you sell your home for the highest possible price ASAP
Key Details
Property Type Single Family Home
Sub Type Detached
Listing Status Sold
Purchase Type For Sale
Square Footage 1,853 sqft
Price per Sqft $331
MLS Listing ID SW24179762
Sold Date 09/24/24
Style Detached
Bedrooms 2
Full Baths 2
HOA Fees $340/mo
HOA Y/N Yes
Year Built 1987
Lot Size 8,712 Sqft
Acres 0.2
Property Description
Welcome to the prestigious Canyon Lake Gated Community! This charming single-story home offers both comfort and style, with newer vinyl flooring flowing seamlessly throughout. Boasting 2 bedrooms and 2 bathrooms, this residence includes a spacious primary suite featuring a shower with a separate soaking tub and dual sinks. The open floor plan highlights a well-appointed kitchen, corian counter tops, and central island, perfect for both everyday living and entertaining. The kitchen overlooks a welcoming family room, complete with a cozy rock fireplace that adds a touch of rustic charm and built in bar area for guests. Enjoy a peekaboo view of the lake from the front garage area and kitchen. Additional highlights include a 3-car garage with high ceilings, offering ample storage and workspace. The community itself is a haven of amenities, including a clubhouse, golf course, pickle ball and tennis courts, a pool, and beautiful beach and lake areas ideal for picnicking.
Welcome to the prestigious Canyon Lake Gated Community! This charming single-story home offers both comfort and style, with newer vinyl flooring flowing seamlessly throughout. Boasting 2 bedrooms and 2 bathrooms, this residence includes a spacious primary suite featuring a shower with a separate soaking tub and dual sinks. The open floor plan highlights a well-appointed kitchen, corian counter tops, and central island, perfect for both everyday living and entertaining. The kitchen overlooks a welcoming family room, complete with a cozy rock fireplace that adds a touch of rustic charm and built in bar area for guests. Enjoy a peekaboo view of the lake from the front garage area and kitchen. Additional highlights include a 3-car garage with high ceilings, offering ample storage and workspace. The community itself is a haven of amenities, including a clubhouse, golf course, pickle ball and tennis courts, a pool, and beautiful beach and lake areas ideal for picnicking.
Location
State CA
County Riverside
Area Outside Of Usa (99999)
Zoning R1
Interior
Interior Features Bar, Wet Bar, Vacuum Central
Cooling Central Forced Air
Flooring Linoleum/Vinyl
Fireplaces Type FP in Family Room
Equipment Dishwasher, Disposal, Microwave, Electric Oven
Appliance Dishwasher, Disposal, Microwave, Electric Oven
Laundry Garage
Exterior
Exterior Feature Stucco
Garage Spaces 3.0
Fence Vinyl, Chain Link
Pool Association
Utilities Available Electricity Connected, Sewer Connected, Water Connected
View Lake/River, Mountains/Hills, Peek-A-Boo
Roof Type Tile/Clay
Total Parking Spaces 3
Building
Lot Description Corner Lot
Story 1
Lot Size Range 7500-10889 SF
Sewer Public Sewer
Water Public
Level or Stories 1 Story
Others
Monthly Total Fees $397
Acceptable Financing Conventional, FHA, VA, Cash To New Loan
Listing Terms Conventional, FHA, VA, Cash To New Loan
Special Listing Condition Standard
Read Less

Bought with Sara Ratliff • Real Brokerage Technologies



