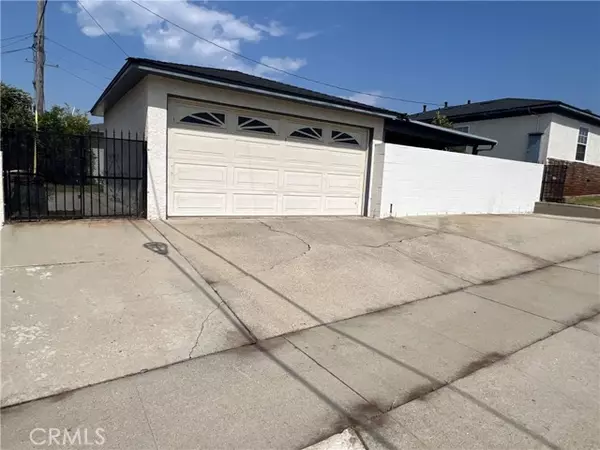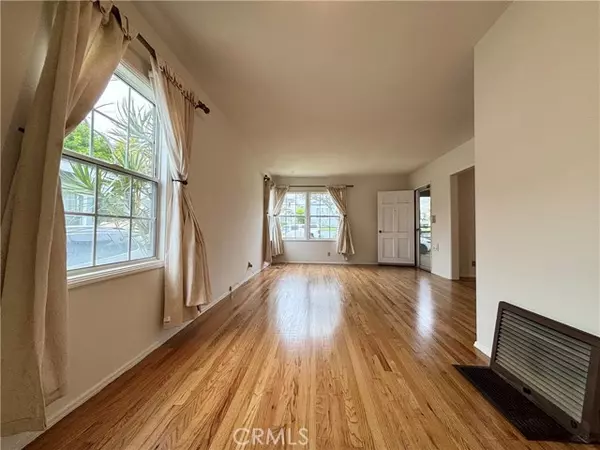For more information regarding the value of a property, please contact us for a free consultation.
500 W Arlight Street Monterey Park, CA 91754
Want to know what your home might be worth? Contact us for a FREE valuation!

Our team is ready to help you sell your home for the highest possible price ASAP
Key Details
Property Type Single Family Home
Sub Type Detached
Listing Status Sold
Purchase Type For Sale
Square Footage 1,003 sqft
Price per Sqft $807
MLS Listing ID SB24168717
Sold Date 09/24/24
Style Detached
Bedrooms 2
Full Baths 1
Construction Status Fixer
HOA Y/N No
Year Built 1948
Lot Size 5,795 Sqft
Acres 0.133
Property Description
Welcome to 500 W. Arlight St. This is a 2 bedroom plus den that can be converted to a 3rd bedroom, 1 bath home in Monterey Park. Recently refreshed with a new coat of paint, and refinished original hardwood floors. This home provides a blank canvas waiting for your personal touch. Abundance of natural light in every room. Large corner lot with a spacious backyard, detached 2 car garage with a covered patio. This property is situated in the heart of Monterey Park close to shopping, dinning, and markets. The location is close to major freeway (60,710 ) and public transportation simplifies commutes.
Welcome to 500 W. Arlight St. This is a 2 bedroom plus den that can be converted to a 3rd bedroom, 1 bath home in Monterey Park. Recently refreshed with a new coat of paint, and refinished original hardwood floors. This home provides a blank canvas waiting for your personal touch. Abundance of natural light in every room. Large corner lot with a spacious backyard, detached 2 car garage with a covered patio. This property is situated in the heart of Monterey Park close to shopping, dinning, and markets. The location is close to major freeway (60,710 ) and public transportation simplifies commutes.
Location
State CA
County Los Angeles
Area Monterey Park (91754)
Zoning MPR1YY
Interior
Interior Features Tile Counters
Heating Natural Gas
Flooring Wood
Laundry Kitchen
Exterior
Exterior Feature Stucco
Parking Features Garage
Garage Spaces 2.0
Fence Privacy, Wrought Iron
Utilities Available Electricity Connected, Natural Gas Connected, Sewer Connected, Water Connected
View Neighborhood
Roof Type Composition,Shingle
Total Parking Spaces 2
Building
Lot Description Corner Lot, Sidewalks, Sprinklers In Front, Sprinklers In Rear
Story 1
Lot Size Range 4000-7499 SF
Sewer Public Sewer
Water Public
Architectural Style Ranch
Level or Stories 1 Story
Construction Status Fixer
Others
Monthly Total Fees $35
Acceptable Financing Cash, Conventional, Cash To New Loan
Listing Terms Cash, Conventional, Cash To New Loan
Special Listing Condition Standard
Read Less

Bought with JASON LEE • IRN REALTY



