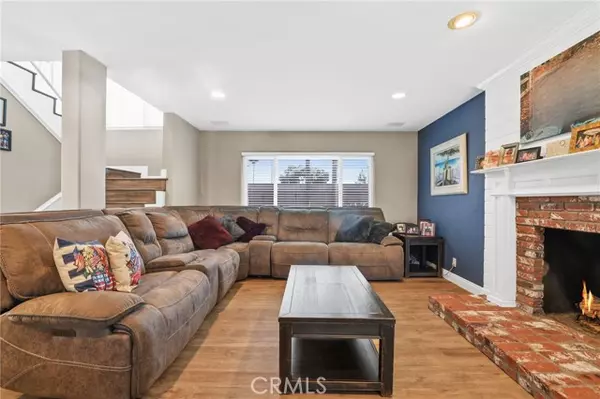For more information regarding the value of a property, please contact us for a free consultation.
8602 Lowmead Drive Huntington Beach, CA 92646
Want to know what your home might be worth? Contact us for a FREE valuation!

Our team is ready to help you sell your home for the highest possible price ASAP
Key Details
Property Type Single Family Home
Sub Type Detached
Listing Status Sold
Purchase Type For Sale
Square Footage 1,698 sqft
Price per Sqft $851
MLS Listing ID OC24160479
Sold Date 09/24/24
Style Detached
Bedrooms 4
Full Baths 2
Half Baths 1
Construction Status Turnkey
HOA Y/N No
Year Built 1972
Lot Size 6,440 Sqft
Acres 0.1478
Property Description
Beautiful Landmark pool home awaits you. Loaded with designer touches, this 3 bedroom + Office and 2.5 bath home also includes an amazing entertainers backyard with a pebble tech saltwater pool & spa, fire pit, upgraded electrical panel, and tropical landscaping. The kitchen features stainless steel appliances with white custom cabinetry and opens to the dining room area. Downstairs includes a powder room, direct access to oversized 3-car garage, and a spacious family room with fireplace, mantel, and recessed lighting. An abundance of dual-pane windows throughout which allows warm natural light to fill the home. Upgraded door casings, baseboards, 6-panel doors, upgraded door hardware, bull-nosed corners and custom laminate wood flooring throughout complete this beautiful home. The expanded master bedroom has a large walk-in closet and office/retreat area. The fully remodeled master bathroom includes an oversized walk-in shower with custom tile, a separate soaking tub, and an updated vanity and sink. The Hall bathroom includes tub and shower combo with tumbled marbled and upgraded vanity and mirror. The home is fully equipped with solar paneling (not leased) and has been recently re-piped with copper and pex plumbing. The expanded front yard offers a large grassy area and porch. Outstanding neighborhood near all the amenities that Huntington Beach has to offer. Only a couple of miles to the beach, downtown, Pacific City, schools and shopping.
Beautiful Landmark pool home awaits you. Loaded with designer touches, this 3 bedroom + Office and 2.5 bath home also includes an amazing entertainers backyard with a pebble tech saltwater pool & spa, fire pit, upgraded electrical panel, and tropical landscaping. The kitchen features stainless steel appliances with white custom cabinetry and opens to the dining room area. Downstairs includes a powder room, direct access to oversized 3-car garage, and a spacious family room with fireplace, mantel, and recessed lighting. An abundance of dual-pane windows throughout which allows warm natural light to fill the home. Upgraded door casings, baseboards, 6-panel doors, upgraded door hardware, bull-nosed corners and custom laminate wood flooring throughout complete this beautiful home. The expanded master bedroom has a large walk-in closet and office/retreat area. The fully remodeled master bathroom includes an oversized walk-in shower with custom tile, a separate soaking tub, and an updated vanity and sink. The Hall bathroom includes tub and shower combo with tumbled marbled and upgraded vanity and mirror. The home is fully equipped with solar paneling (not leased) and has been recently re-piped with copper and pex plumbing. The expanded front yard offers a large grassy area and porch. Outstanding neighborhood near all the amenities that Huntington Beach has to offer. Only a couple of miles to the beach, downtown, Pacific City, schools and shopping.
Location
State CA
County Orange
Area Oc - Huntington Beach (92646)
Interior
Interior Features Copper Plumbing Full, Recessed Lighting
Cooling Central Forced Air, Electric
Flooring Laminate
Fireplaces Type FP in Family Room, Patio/Outdoors, Gas
Equipment Dishwasher, Microwave, Solar Panels, Gas Oven, Gas Stove, Gas Range
Appliance Dishwasher, Microwave, Solar Panels, Gas Oven, Gas Stove, Gas Range
Exterior
Parking Features Direct Garage Access, Garage - Three Door
Garage Spaces 2.0
Fence Wood
Pool Below Ground, Private, Solar Heat
Utilities Available Cable Available, Electricity Available, Natural Gas Available, Phone Available, Sewer Available, Water Available
Roof Type Composition
Total Parking Spaces 2
Building
Lot Description Curbs, Sidewalks
Story 2
Lot Size Range 4000-7499 SF
Sewer Public Sewer
Water Public
Architectural Style Cape Cod, Craftsman, Craftsman/Bungalow
Level or Stories 2 Story
Construction Status Turnkey
Others
Monthly Total Fees $31
Acceptable Financing Cash, Conventional, Exchange, FHA, VA
Listing Terms Cash, Conventional, Exchange, FHA, VA
Special Listing Condition Standard
Read Less

Bought with Wilson Ho • Real Estate Source, Inc



