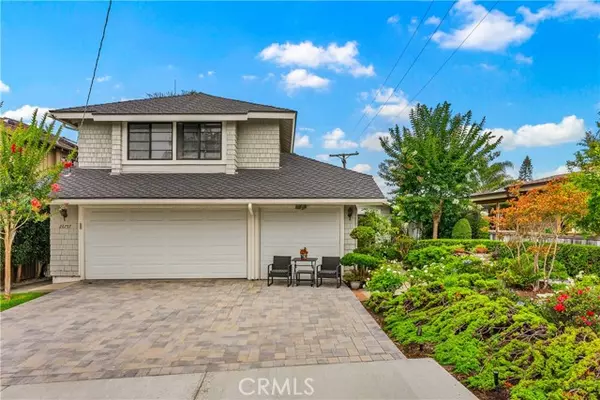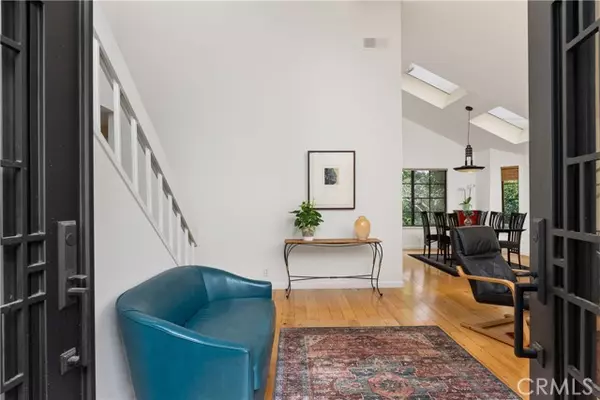For more information regarding the value of a property, please contact us for a free consultation.
26757 Calle Maria Dana Point, CA 92624
Want to know what your home might be worth? Contact us for a FREE valuation!

Our team is ready to help you sell your home for the highest possible price ASAP
Key Details
Property Type Single Family Home
Sub Type Detached
Listing Status Sold
Purchase Type For Sale
Square Footage 2,430 sqft
Price per Sqft $781
MLS Listing ID OC24158155
Sold Date 09/25/24
Style Detached
Bedrooms 4
Full Baths 2
Half Baths 1
Construction Status Turnkey
HOA Y/N No
Year Built 1980
Lot Size 6,495 Sqft
Acres 0.1491
Property Description
Welcome to this stunning four-bedroom home in Capistrano Beach. This spacious two-story house offers 10 skylights throughout the home!! Approximately 2,430 square feet of living space has been designed for comfort and convenience. Upon entering, you'll be impressed by the bright and airy living room with 2 skylights and a view of the beautifully landscaped front entryway. The elegant dining room comfortably seats eight, perfect for hosting family dinners and gatherings. The chef's dream kitchen features cherrywood cabinets, sleek black quartz countertops, a large breakfast bar, and a cozy breakfast nook overlooking the expansive backyard. The den, complete with a gas & wood burning fireplace, offers a great space for family activities and relaxation. Heading upstairs on the extra wide staircase, you'll find four generously sized bedrooms, including a primary suite with a gas burning fireplace & balcony for that peek-a-boo beach view, a modern en-suite bathroom with a sunken tub with a skylight directly over it nd a walk-in closet. The 3-car attached garage has a small workshop The spacious yard features a brand-new spa, pergola, fire table, and ample room for outdoor activities and gardening, providing a perfect retreat for the whole family. With its proximity to popular Pines Park, the beach, restaurants and shops in both San Clemente and Dana Point, this home offers the perfect combination of luxury, comfort, and convenience, making it an ideal choice for those seeking a serene coastal lifestyle. Don't miss out on the opportunity to make this beautiful property your new h
Welcome to this stunning four-bedroom home in Capistrano Beach. This spacious two-story house offers 10 skylights throughout the home!! Approximately 2,430 square feet of living space has been designed for comfort and convenience. Upon entering, you'll be impressed by the bright and airy living room with 2 skylights and a view of the beautifully landscaped front entryway. The elegant dining room comfortably seats eight, perfect for hosting family dinners and gatherings. The chef's dream kitchen features cherrywood cabinets, sleek black quartz countertops, a large breakfast bar, and a cozy breakfast nook overlooking the expansive backyard. The den, complete with a gas & wood burning fireplace, offers a great space for family activities and relaxation. Heading upstairs on the extra wide staircase, you'll find four generously sized bedrooms, including a primary suite with a gas burning fireplace & balcony for that peek-a-boo beach view, a modern en-suite bathroom with a sunken tub with a skylight directly over it nd a walk-in closet. The 3-car attached garage has a small workshop The spacious yard features a brand-new spa, pergola, fire table, and ample room for outdoor activities and gardening, providing a perfect retreat for the whole family. With its proximity to popular Pines Park, the beach, restaurants and shops in both San Clemente and Dana Point, this home offers the perfect combination of luxury, comfort, and convenience, making it an ideal choice for those seeking a serene coastal lifestyle. Don't miss out on the opportunity to make this beautiful property your new home!
Location
State CA
County Orange
Area Oc - Capistrano Beach (92624)
Zoning SFR
Interior
Interior Features 2 Staircases, Attic Fan, Balcony, Pull Down Stairs to Attic, Recessed Lighting, Track Lighting
Heating Natural Gas
Flooring Carpet, Tile, Wood
Fireplaces Type Den, Gas Starter, Raised Hearth
Equipment Dishwasher, Disposal, Dryer, Microwave, Refrigerator, Washer, 6 Burner Stove, Convection Oven, Double Oven, Ice Maker, Recirculated Exhaust Fan, Gas Range
Appliance Dishwasher, Disposal, Dryer, Microwave, Refrigerator, Washer, 6 Burner Stove, Convection Oven, Double Oven, Ice Maker, Recirculated Exhaust Fan, Gas Range
Laundry Laundry Room, Inside
Exterior
Exterior Feature Stucco, Wood, Glass
Parking Features Direct Garage Access, Garage - Three Door
Garage Spaces 3.0
Fence Wood
Utilities Available Cable Available, Electricity Connected, Natural Gas Connected, Sewer Connected, Water Connected
View Peek-A-Boo
Roof Type Composition
Total Parking Spaces 7
Building
Lot Description Sprinklers In Front, Sprinklers In Rear
Story 2
Lot Size Range 4000-7499 SF
Sewer Public Sewer
Water Public
Architectural Style Custom Built
Level or Stories 2 Story
Construction Status Turnkey
Others
Monthly Total Fees $152
Acceptable Financing Cash, Conventional, Cash To New Loan
Listing Terms Cash, Conventional, Cash To New Loan
Special Listing Condition Standard
Read Less

Bought with Natalie Ruiz-Nelson • RE/MAX One
GET MORE INFORMATION




