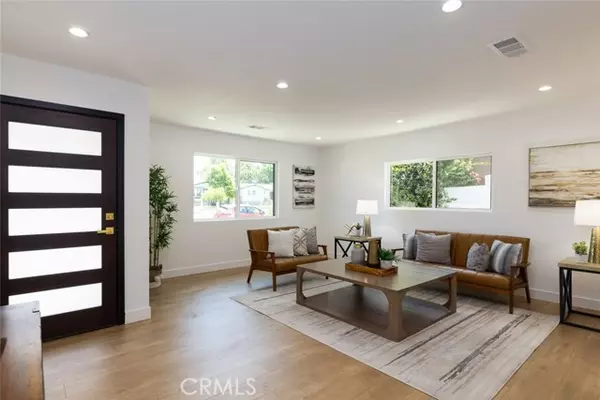For more information regarding the value of a property, please contact us for a free consultation.
23101 Vanowen Street West Hills, CA 91307
Want to know what your home might be worth? Contact us for a FREE valuation!

Our team is ready to help you sell your home for the highest possible price ASAP
Key Details
Property Type Single Family Home
Sub Type Detached
Listing Status Sold
Purchase Type For Sale
Square Footage 2,159 sqft
Price per Sqft $497
MLS Listing ID SR24168579
Sold Date 09/26/24
Style Detached
Bedrooms 4
Full Baths 2
HOA Y/N No
Year Built 1958
Lot Size 7,414 Sqft
Acres 0.1702
Property Description
Welcome to this stunning 4-bedroom home, featuring a permitted playroom/office with a Certificate of Occupancy. With 2 full bathrooms and 2,159 square feet of living space on a 7,411-square-foot lot, this 1958 home offers ample room for family living and entertaining. The custom-tiled front porch welcomes you to a beautifully renovated interior with new landscaping and automatic sprinklers. Inside, fully remodeled bathrooms boast modern water fixtures, frameless glass shower panels, elegant vanities, and custom tiling. Laminate flooring flows through the living areas, adding warmth and durability. The brand-new kitchen features custom cabinets, an oversized pantry, and Black Marquina Quartz countertops with waterfall edges. Top-of-the-line THOR Kitchen appliances, including a gas range/oven, French door refrigerator, and dishwasher, complete the space, along with a 4-speed stainless steel range hood operational from both sides of the kitchen island. The master bedroom offers two separate closets, and all bedrooms provide ample closet space. New doors, a reverse osmosis water filtration system in the kitchen, and high-end exterior sconce lighting with motion sensors add to the home's appeal. The new HVAC system, with a Google Nest thermostat, ensures comfort. The oversized kitchen island with bar seating is ideal for casual dining and entertaining, and the recessed washer-dryer closet includes a front-load Kenmore ELITE washer and dryer. A custom-tiled fireplace suitable for gas and wood burning adds charm, while the rear patio leads to a beautifully landscaped backyard with
Welcome to this stunning 4-bedroom home, featuring a permitted playroom/office with a Certificate of Occupancy. With 2 full bathrooms and 2,159 square feet of living space on a 7,411-square-foot lot, this 1958 home offers ample room for family living and entertaining. The custom-tiled front porch welcomes you to a beautifully renovated interior with new landscaping and automatic sprinklers. Inside, fully remodeled bathrooms boast modern water fixtures, frameless glass shower panels, elegant vanities, and custom tiling. Laminate flooring flows through the living areas, adding warmth and durability. The brand-new kitchen features custom cabinets, an oversized pantry, and Black Marquina Quartz countertops with waterfall edges. Top-of-the-line THOR Kitchen appliances, including a gas range/oven, French door refrigerator, and dishwasher, complete the space, along with a 4-speed stainless steel range hood operational from both sides of the kitchen island. The master bedroom offers two separate closets, and all bedrooms provide ample closet space. New doors, a reverse osmosis water filtration system in the kitchen, and high-end exterior sconce lighting with motion sensors add to the home's appeal. The new HVAC system, with a Google Nest thermostat, ensures comfort. The oversized kitchen island with bar seating is ideal for casual dining and entertaining, and the recessed washer-dryer closet includes a front-load Kenmore ELITE washer and dryer. A custom-tiled fireplace suitable for gas and wood burning adds charm, while the rear patio leads to a beautifully landscaped backyard with mature trees and fresh sod. Dual-pane windows and a recessed skylight in the kitchen flood the home with natural light. Fresh interior and exterior paint provide a crisp, modern look. The home is equipped with a new 200 AMP electrical panel, outlets, light switches, and LED recessed lights throughout. A designer chandelier in the dining room adds elegance. Perimeter privacy walls and fences ensure security, while the detached, oversized 2-car garage, accessible from the alley, offers ample storage and on-street parking. The new GAF Timberline HDZRS 30-year composite shingle cool roof ensures durability and energy efficiency. Additional features include a Navien tankless water heater, new plumbing supply lines, valves, and attic insulation. This home is a masterpiece of design and functionality, ready to welcome its new owners. Dont miss the opportunity to make it yours!
Location
State CA
County Los Angeles
Area West Hills (91307)
Zoning LARS
Interior
Cooling Central Forced Air
Fireplaces Type FP in Living Room
Equipment Dishwasher, Dryer, Refrigerator, Washer, Gas Range
Appliance Dishwasher, Dryer, Refrigerator, Washer, Gas Range
Laundry Closet Full Sized, Inside
Exterior
Parking Features Garage
Garage Spaces 2.0
Total Parking Spaces 2
Building
Lot Description Sidewalks
Story 1
Lot Size Range 4000-7499 SF
Sewer Public Sewer
Water Public
Level or Stories 1 Story
Others
Monthly Total Fees $35
Acceptable Financing Cash, Conventional, Cash To New Loan
Listing Terms Cash, Conventional, Cash To New Loan
Special Listing Condition Standard
Read Less

Bought with Giovany Kirakossian • JohnHart Real Estate



