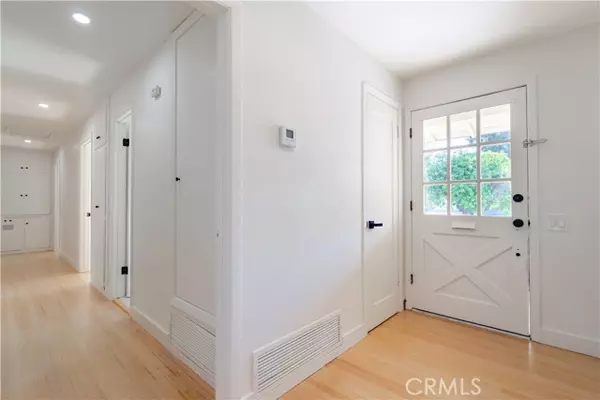For more information regarding the value of a property, please contact us for a free consultation.
1151 Vanderbilt Avenue Claremont, CA 91711
Want to know what your home might be worth? Contact us for a FREE valuation!

Our team is ready to help you sell your home for the highest possible price ASAP
Key Details
Property Type Single Family Home
Sub Type Detached
Listing Status Sold
Purchase Type For Sale
Square Footage 1,784 sqft
Price per Sqft $602
MLS Listing ID CV24161647
Sold Date 09/27/24
Style Detached
Bedrooms 4
Full Baths 2
HOA Y/N No
Year Built 1960
Lot Size 9,672 Sqft
Acres 0.222
Property Description
This beautifully updated single-story residence offers 4 bedrooms and 2 bathrooms, featuring a modern kitchen and bathrooms with elegant European frameless cabinetry. The original hardwood floors have been expertly refinished, highlighting the home's timeless appeal. Recent major upgrades include dual-pane windows, a new roof, new HVAC and electrical panel for enhanced comfort and efficiency. Conveniently located within walking distance to local schools, The Village, and Claremont Colleges, this home combines contemporary improvements with a prime location.
This beautifully updated single-story residence offers 4 bedrooms and 2 bathrooms, featuring a modern kitchen and bathrooms with elegant European frameless cabinetry. The original hardwood floors have been expertly refinished, highlighting the home's timeless appeal. Recent major upgrades include dual-pane windows, a new roof, new HVAC and electrical panel for enhanced comfort and efficiency. Conveniently located within walking distance to local schools, The Village, and Claremont Colleges, this home combines contemporary improvements with a prime location.
Location
State CA
County Los Angeles
Area Claremont (91711)
Zoning CLRS10000*
Interior
Interior Features Recessed Lighting
Cooling Central Forced Air
Flooring Tile, Wood
Fireplaces Type FP in Living Room
Equipment Dishwasher, Disposal, Gas Range
Appliance Dishwasher, Disposal, Gas Range
Laundry Laundry Room
Exterior
Parking Features Garage
Garage Spaces 2.0
Utilities Available Electricity Connected, Natural Gas Connected, Sewer Connected, Water Connected
Roof Type Composition
Total Parking Spaces 2
Building
Lot Description Sidewalks, Sprinklers In Front, Sprinklers In Rear
Story 1
Lot Size Range 7500-10889 SF
Sewer Public Sewer
Water Public
Architectural Style Ranch
Level or Stories 1 Story
Others
Monthly Total Fees $75
Acceptable Financing Submit
Listing Terms Submit
Special Listing Condition Standard
Read Less

Bought with Mariel Jacks • Century 21 Union Realty
GET MORE INFORMATION




