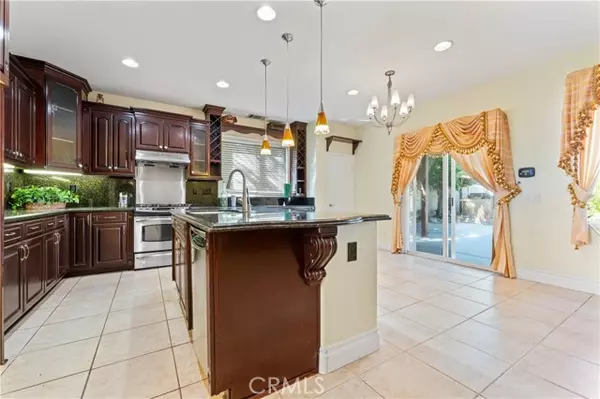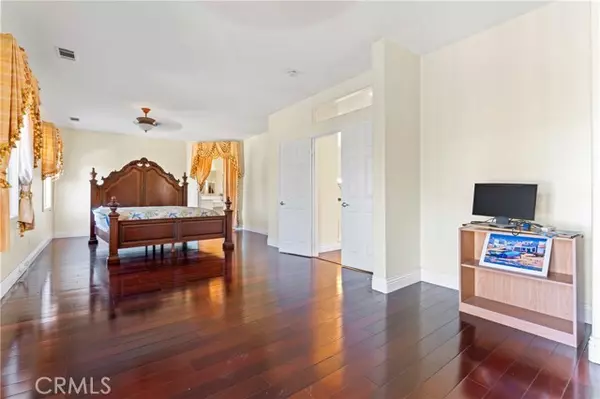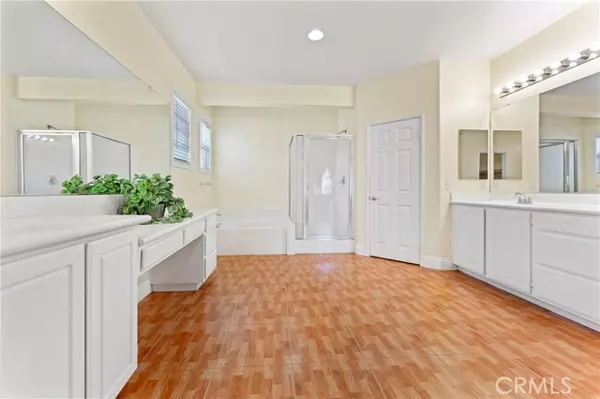For more information regarding the value of a property, please contact us for a free consultation.
8463 Monique Court Riverside, CA 92508
Want to know what your home might be worth? Contact us for a FREE valuation!

Our team is ready to help you sell your home for the highest possible price ASAP
Key Details
Property Type Single Family Home
Sub Type Detached
Listing Status Sold
Purchase Type For Sale
Square Footage 3,135 sqft
Price per Sqft $263
MLS Listing ID IV24177591
Sold Date 09/27/24
Style Detached
Bedrooms 5
Full Baths 3
HOA Y/N No
Year Built 2001
Lot Size 6,970 Sqft
Acres 0.16
Property Description
*** Professional photography and video coming Sat/Sun. Cul-de-Sac executive pool home in family-friendly Orangecrest. Front yard is landscaped. Lighted front walkway and double-door entry lead to a large gathering area. Gourmet kitchen with granite and stainless appliances, eat-in island with pendent lights opens to the family room. Downstairs bedroom and full bath for guests. Four bedrooms and loft upstairs including a Primary Bedroom Suite with gorgeous built-ins, an oversized bath with spa tub and walk-in shower, and a balcony off the Primary Bedroom to watch sunsets. Entertainers Backyard with solar-heated PebbleTech pool/spa with indoor remote, palm trees, lighting, patio cover & newer vinyl fencing and a built-in kitchen with BBQ and sink. Cool and elegant tile flooring throughout Family Room, Living Room, Formal dining, Kitchen and downstairs halls. Dark hardwood flooring upstairs and on stairway. Three car attached garage with plenty of storage space and Tesla charger. Property includes owned solar for reduced electricity bill. Family-friendly neighborhood with low taxes and no HOA.
*** Professional photography and video coming Sat/Sun. Cul-de-Sac executive pool home in family-friendly Orangecrest. Front yard is landscaped. Lighted front walkway and double-door entry lead to a large gathering area. Gourmet kitchen with granite and stainless appliances, eat-in island with pendent lights opens to the family room. Downstairs bedroom and full bath for guests. Four bedrooms and loft upstairs including a Primary Bedroom Suite with gorgeous built-ins, an oversized bath with spa tub and walk-in shower, and a balcony off the Primary Bedroom to watch sunsets. Entertainers Backyard with solar-heated PebbleTech pool/spa with indoor remote, palm trees, lighting, patio cover & newer vinyl fencing and a built-in kitchen with BBQ and sink. Cool and elegant tile flooring throughout Family Room, Living Room, Formal dining, Kitchen and downstairs halls. Dark hardwood flooring upstairs and on stairway. Three car attached garage with plenty of storage space and Tesla charger. Property includes owned solar for reduced electricity bill. Family-friendly neighborhood with low taxes and no HOA.
Location
State CA
County Riverside
Area Riv Cty-Riverside (92508)
Interior
Interior Features Balcony, Granite Counters, Partially Furnished, Recessed Lighting
Cooling Central Forced Air
Flooring Tile
Fireplaces Type FP in Living Room
Equipment Dishwasher, Microwave, Refrigerator, Gas Oven
Appliance Dishwasher, Microwave, Refrigerator, Gas Oven
Laundry Laundry Room
Exterior
Parking Features Direct Garage Access, Garage - Two Door
Garage Spaces 3.0
Fence Vinyl
Pool Private, Solar Heat
Utilities Available Cable Connected, Electricity Connected, Natural Gas Connected, Phone Connected, Sewer Connected, Water Connected
View Neighborhood
Roof Type Spanish Tile
Total Parking Spaces 3
Building
Lot Description Cul-De-Sac, Sidewalks, Landscaped, Sprinklers In Front, Sprinklers In Rear
Story 2
Lot Size Range 4000-7499 SF
Sewer Public Sewer
Water Public
Level or Stories 2 Story
Others
Monthly Total Fees $5
Acceptable Financing Cash, Conventional, FHA, VA, Cash To New Loan
Listing Terms Cash, Conventional, FHA, VA, Cash To New Loan
Special Listing Condition Standard
Read Less

Bought with Gloria O'Brien • First Team Real Estate
GET MORE INFORMATION




