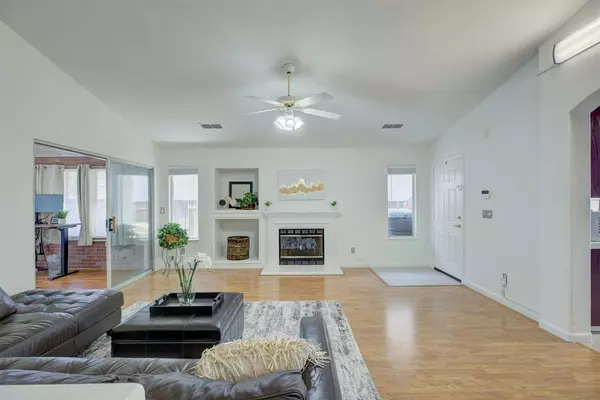For more information regarding the value of a property, please contact us for a free consultation.
8452 Chattan WAY Elk Grove, CA 95624
Want to know what your home might be worth? Contact us for a FREE valuation!

Our team is ready to help you sell your home for the highest possible price ASAP
Key Details
Property Type Single Family Home
Sub Type Single Family Residence
Listing Status Sold
Purchase Type For Sale
Square Footage 1,220 sqft
Price per Sqft $426
Subdivision Calvine Spa 04A
MLS Listing ID 224094940
Sold Date 09/27/24
Bedrooms 3
Full Baths 2
HOA Y/N No
Originating Board MLS Metrolist
Year Built 1998
Lot Size 4,500 Sqft
Acres 0.1033
Property Description
Beautiful single-story home located in the most desired neighborhood & school district of Elk Grove. Immerse yourself in this charming home features 3 bedrooms, 2 bathrooms, and a separate sunroom, a permitted add-on, is using as an office. As same as the master bedroom, this room has an access door to the nice & low maintenance landscaping back yard; newly painted in the kitchen and rooms, dual pane windows, tile & laminate flooring, electrical vehicle home outlet; close to free way, surrounded by parks, shopping centers, coffee shop, restaurants, highly-rated schools and a lot more.
Location
State CA
County Sacramento
Area 10624
Direction From Hwy 99, Take Exit Calvine (East), Right on Power Inn Rd, Left on Fertelli Dr, Left on Adelbert Way, Right on Chattan Way to address.
Rooms
Master Bathroom Shower Stall(s), Double Sinks
Master Bedroom Closet, Walk-In Closet, Outside Access
Living Room Other
Dining Room Breakfast Nook, Dining/Family Combo, Dining/Living Combo
Kitchen Breakfast Area, Ceramic Counter
Interior
Heating Central
Cooling Ceiling Fan(s), Central, Window Unit(s)
Flooring Laminate, Tile
Fireplaces Number 1
Fireplaces Type Living Room
Window Features Dual Pane Full
Appliance Hood Over Range, Dishwasher, Disposal, Electric Cook Top
Laundry In Garage
Exterior
Parking Features Attached, Garage Door Opener
Garage Spaces 2.0
Utilities Available Cable Available, Electric, Internet Available
Roof Type Tile
Accessibility AccessibleDoors
Handicap Access AccessibleDoors
Private Pool No
Building
Lot Description Auto Sprinkler F&R, Auto Sprinkler Front, Auto Sprinkler Rear, Shape Regular, Street Lights, Landscape Back, Landscape Front, Low Maintenance
Story 1
Foundation Concrete
Builder Name JTS
Sewer In & Connected
Water Water District
Architectural Style Contemporary
Level or Stories One
Schools
Elementary Schools Elk Grove Unified
Middle Schools Elk Grove Unified
High Schools Elk Grove Unified
School District Sacramento
Others
Senior Community No
Tax ID 115-1590-020-0000
Special Listing Condition None, Other
Read Less

Bought with All City Homes
GET MORE INFORMATION




