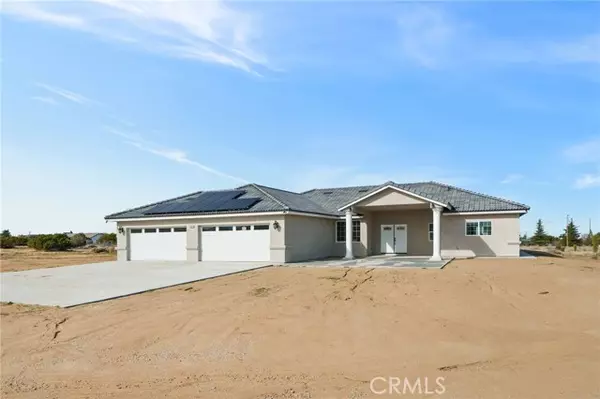For more information regarding the value of a property, please contact us for a free consultation.
12474 Fir Street Oak Hills, CA 92344
Want to know what your home might be worth? Contact us for a FREE valuation!

Our team is ready to help you sell your home for the highest possible price ASAP
Key Details
Property Type Single Family Home
Sub Type Detached
Listing Status Sold
Purchase Type For Sale
Square Footage 2,608 sqft
Price per Sqft $256
MLS Listing ID IG24022360
Sold Date 09/27/24
Style Detached
Bedrooms 4
Full Baths 3
Half Baths 1
Construction Status Turnkey
HOA Y/N No
Year Built 2024
Lot Size 1.980 Acres
Acres 1.98
Property Description
Turnkey NEW CONSTRUCTION, single-story home located on nearly 2 acres of land with PAID OFF SOLAR panels! Offering 4 bedrooms, 3 1/2 bathrooms, and a deep 4 car garage with epoxy flooring! Upon entry, you'll be greeted by luxury plank flooring installed throughout, with seamless flow and easy maintenance. Entertain effortlessly in this open floor plan lined with 9 foot ceilings, a kitchen boasting with quartz countertops, a walk in pantry, and ample amount of brand new shaker style cabinet space. The kitchen opens up to the family room, flanked with a fireplace and direct access to the backyard. The primary bedroom showcases an en-suite with dual sinks, deep soaking tub, tile walk-in shower, and generous walk-in closet. The guest room has its own separate access to the exterior for ease of access so guests do not have to enter from the main door! All bedrooms have ceiling fans installed, ideal for those warm summer nights. The oversized laundry room is conveniently located inside the home as well, directly by the garage to double as a mud room. Outdoors, the covered patio creates the perfect place to enjoy your morning coffee or amazing California sunsets. Endless opportunities await on this amazing lot, schedule your private showing today!
Turnkey NEW CONSTRUCTION, single-story home located on nearly 2 acres of land with PAID OFF SOLAR panels! Offering 4 bedrooms, 3 1/2 bathrooms, and a deep 4 car garage with epoxy flooring! Upon entry, you'll be greeted by luxury plank flooring installed throughout, with seamless flow and easy maintenance. Entertain effortlessly in this open floor plan lined with 9 foot ceilings, a kitchen boasting with quartz countertops, a walk in pantry, and ample amount of brand new shaker style cabinet space. The kitchen opens up to the family room, flanked with a fireplace and direct access to the backyard. The primary bedroom showcases an en-suite with dual sinks, deep soaking tub, tile walk-in shower, and generous walk-in closet. The guest room has its own separate access to the exterior for ease of access so guests do not have to enter from the main door! All bedrooms have ceiling fans installed, ideal for those warm summer nights. The oversized laundry room is conveniently located inside the home as well, directly by the garage to double as a mud room. Outdoors, the covered patio creates the perfect place to enjoy your morning coffee or amazing California sunsets. Endless opportunities await on this amazing lot, schedule your private showing today!
Location
State CA
County San Bernardino
Area Hesperia (92344)
Zoning OH/RL
Interior
Interior Features Recessed Lighting
Heating Propane
Cooling Central Forced Air
Fireplaces Type FP in Family Room
Equipment Dishwasher, Microwave
Appliance Dishwasher, Microwave
Laundry Laundry Room, Inside
Exterior
Parking Features Garage
Garage Spaces 4.0
Utilities Available Propane
View Mountains/Hills
Total Parking Spaces 4
Building
Story 1
Sewer Conventional Septic
Water Public
Level or Stories 1 Story
Construction Status Turnkey
Others
Monthly Total Fees $50
Acceptable Financing Cash, Conventional, VA
Listing Terms Cash, Conventional, VA
Special Listing Condition Standard
Read Less

Bought with Lakshmi Kapoor • ALTA REALTY GROUP CA, INC.
GET MORE INFORMATION




