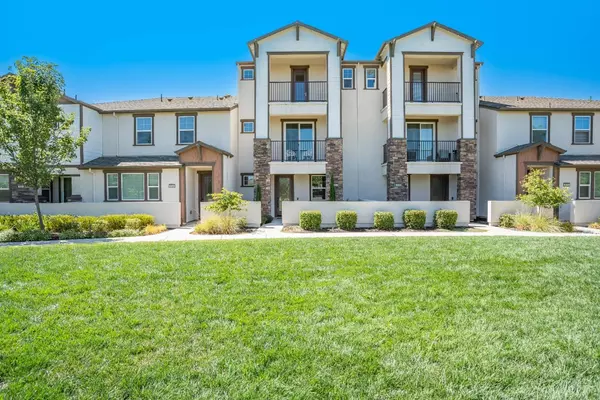For more information regarding the value of a property, please contact us for a free consultation.
3062 Fossil Trail WALK Sacramento, CA 95833
Want to know what your home might be worth? Contact us for a FREE valuation!

Our team is ready to help you sell your home for the highest possible price ASAP
Key Details
Property Type Townhouse
Sub Type Townhouse
Listing Status Sold
Purchase Type For Sale
Square Footage 2,001 sqft
Price per Sqft $269
Subdivision Cove/River Oaks-Ph 2 Sub #P17
MLS Listing ID 224078943
Sold Date 09/27/24
Bedrooms 3
Full Baths 3
HOA Fees $284/mo
HOA Y/N Yes
Originating Board MLS Metrolist
Year Built 2020
Lot Size 1,442 Sqft
Acres 0.0331
Property Description
Immaculate Tri-Level Townhouse located in the highly coveted community - THE COVE's new Edgeview Community! Built in 2020, this almost new townhouse features 3 bedrooms and 3.5 bathrooms w/ 2001 sq ft. Bottom level has a bedroom & a full bath perfect for guests. There is also a 2-car garage. Main level has an open layout w/ a spacious gourmet Kitchen w/ upgraded cabinetry, Granite Countertops, upgraded tile backsplash & a walk-in pantry!! Stainless steel Whirlpool appliances incl., also the Fridge too! There is a ton of natural lighting in the Family room and dining combo area with a great room feel. The top level has the Master suite, & another bedrm. w/ its own bathrm., both w/ balconies! Save on your electric bill w/ your leased solar system! Other features include - Electric Vehicle Charger, Smart Thermostats, Smart Oven, & Premium lot with Park View. Original owners have meticulously maintained this Townhouse. Builder upgrades also include Luxury Vinyl Plank Flooring, Tile flooring and Marble Bathroom Countertops. There are plenty of HOA Amenities including a junior Olympic size pool, BBQ area, Fitness Center/gym, playground, Clubhouse & walking trails!! Close to Freeway, schools & shopping. Just a few short minutes to Downtown Sacramento. You will love this modern home!
Location
State CA
County Sacramento
Area 10833
Direction Please use GPS
Rooms
Family Room Great Room
Master Bathroom Shower Stall(s), Double Sinks, Marble, Walk-In Closet, Window
Master Bedroom Balcony
Living Room Other
Dining Room Dining Bar, Dining/Family Combo
Kitchen Breakfast Area, Pantry Closet, Granite Counter
Interior
Heating Central
Cooling Central
Flooring Carpet, Tile, Vinyl
Window Features Dual Pane Full,Low E Glass Full
Appliance Built-In Electric Range, Dishwasher, Disposal, Microwave, Electric Cook Top
Laundry Dryer Included, Washer Included, Inside Room
Exterior
Exterior Feature Balcony
Parking Features Alley Access, Garage Door Opener, Garage Facing Rear
Garage Spaces 2.0
Utilities Available Cable Available, Public, Solar, Internet Available
Amenities Available Barbeque, Pool, Clubhouse, Recreation Facilities, Exercise Room, Park
Roof Type Composition
Topography Level
Street Surface Paved
Private Pool No
Building
Lot Description Shape Regular, Zero Lot Line, Landscape Front
Story 3
Foundation Slab
Builder Name Beazer Homes
Sewer In & Connected
Water Public
Architectural Style Contemporary
Schools
Elementary Schools Natomas Unified
Middle Schools Natomas Unified
High Schools Natomas Unified
School District Sacramento
Others
HOA Fee Include MaintenanceExterior, MaintenanceGrounds, Pool
Senior Community No
Tax ID 225-3120-033-0000
Special Listing Condition None
Read Less

Bought with KW CA Premier - Sacramento
GET MORE INFORMATION




