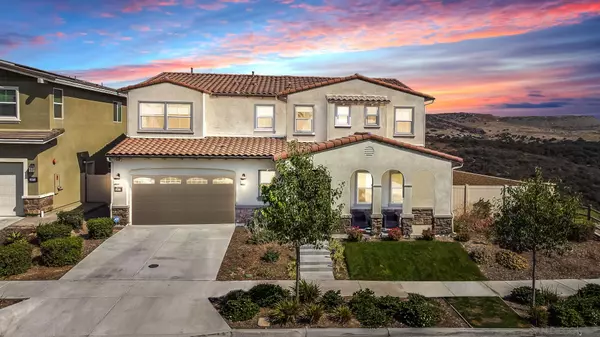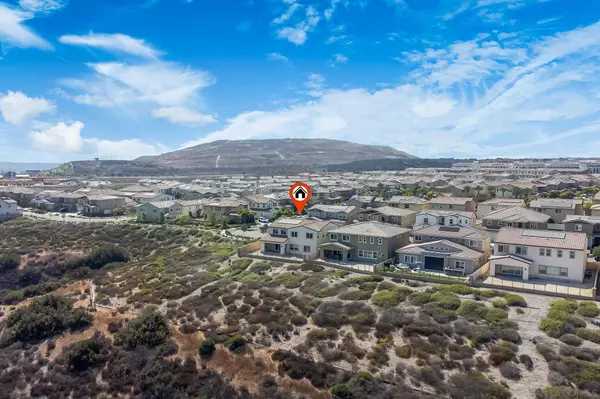For more information regarding the value of a property, please contact us for a free consultation.
1877 Paterna Dr Chula Vista, CA 91913
Want to know what your home might be worth? Contact us for a FREE valuation!

Our team is ready to help you sell your home for the highest possible price ASAP
Key Details
Property Type Single Family Home
Sub Type Detached
Listing Status Sold
Purchase Type For Sale
Square Footage 3,996 sqft
Price per Sqft $405
Subdivision Chula Vista
MLS Listing ID 240021245
Sold Date 09/27/24
Style Detached
Bedrooms 6
Full Baths 4
Half Baths 1
HOA Fees $64/mo
HOA Y/N Yes
Year Built 2022
Property Description
PRICED TO SELL!!! Step inside this immaculate, spacious home in the sought after Montecito Village community. This breathtaking home offers 5-bedrooms plus a bonus room, 5 bathrooms, with 3,996 sq ft of living space. Built in 2021, The home offers every upgrade that was available from the builder, including much more! Added Leased solar panels keeps the home energy efficient. The massive kitchen with high end stainless steel appliances, huge pantry, quarts countertops, huge island, double ovens, with stunning lighting features, and A wine fridge with added storage at the garage entry. Also on the first floor, you will find A custom-built home office with dual workstations. The expansive primary room will take your breath away with custom walk in closets, and clean modern finishes. Tons of additional custom storage was added throughout the home. South-facing backyard for all-day sunlight, overlooking a valley with spectacular views, and is shovel-ready for a custom entertainment area. Additionally, the corner lot offers more privacy and exceptional views. The community offers a brand new k-8 school 2 blocks away, and tons of amenities.
Location
State CA
County San Diego
Community Chula Vista
Area Chula Vista (91913)
Building/Complex Name Montecito at Otay Ranch
Rooms
Other Rooms 22X11
Master Bedroom 27X14
Bedroom 2 14X13
Bedroom 3 12X12
Bedroom 4 18X12
Bedroom 5 16X11
Living Room 29X22
Dining Room 16X11
Kitchen 16X16
Interior
Interior Features Ceiling Fan, Kitchen Island, Recessed Lighting, Remodeled Kitchen
Heating Natural Gas
Cooling Central Forced Air
Fireplaces Number 2
Fireplaces Type FP in Family Room, Patio/Outdoors
Equipment Other/Remarks
Steps Yes
Appliance Other/Remarks
Laundry Laundry Room
Exterior
Exterior Feature Stucco
Parking Features Attached, Garage
Garage Spaces 3.0
Fence Full
Pool Community/Common
View Mountains/Hills
Roof Type Tile/Clay
Total Parking Spaces 5
Building
Lot Description Corner Lot
Story 2
Lot Size Range 4000-7499 SF
Sewer Public Sewer
Water Public
Level or Stories 2 Story
Others
Ownership Fee Simple
Monthly Total Fees $653
Acceptable Financing Cash, Conventional, FHA, VA
Listing Terms Cash, Conventional, FHA, VA
Read Less

Bought with Datashare CLAW Default Office Don't Delete



