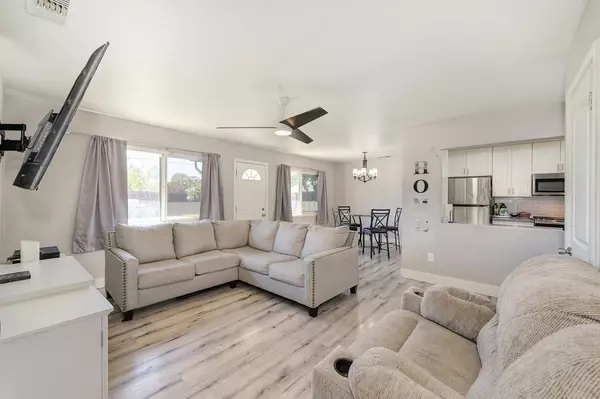For more information regarding the value of a property, please contact us for a free consultation.
7129 Delhaven WAY North Highlands, CA 95660
Want to know what your home might be worth? Contact us for a FREE valuation!

Our team is ready to help you sell your home for the highest possible price ASAP
Key Details
Property Type Single Family Home
Sub Type Single Family Residence
Listing Status Sold
Purchase Type For Sale
Square Footage 1,013 sqft
Price per Sqft $409
MLS Listing ID 224074844
Sold Date 09/30/24
Bedrooms 3
Full Baths 1
HOA Y/N No
Originating Board MLS Metrolist
Year Built 1960
Lot Size 6,534 Sqft
Acres 0.15
Property Description
This picture perfect 3 bedroom home was completely renovated top to bottom just 2 years ago. The home is clean, move-in ready, and will be maintenance free for years to come with a newer roof and air conditioning system. Enjoy the open concept kitchen, family, dining room areas with large windows letting natural light fill the home. You will love the modern light fixtures with ceiling fans. Everything is fresh and light with white kitchen cabinets, full height tile backsplash, solid surface countertops, and durable laminate flooring. The bedrooms are large and spacious. New dual pane windows, upgraded doors, mirrored closet doors, and plenty of lights. The large back yard has enough room for anything you can dream up - BBQ with friends, play structure for the children, or a refreshing pool! The finished garage is textured, painted, and has an epoxy coated floor. You will love this quiet street full of families. This location get's very little traffic.
Location
State CA
County Sacramento
Area 10660
Direction Larchmont to Delhaven
Rooms
Living Room Other
Dining Room Dining/Family Combo
Kitchen Granite Counter
Interior
Heating Central
Cooling Central
Flooring Laminate
Laundry In Garage
Exterior
Parking Features Garage Facing Front
Garage Spaces 1.0
Utilities Available Public
Roof Type Shingle
Private Pool No
Building
Lot Description Shape Regular
Story 1
Foundation Slab
Sewer In & Connected
Water Public
Schools
Elementary Schools San Juan Unified
Middle Schools San Juan Unified
High Schools San Juan Unified
School District Sacramento
Others
Senior Community No
Tax ID 200-0042-003-0000
Special Listing Condition None
Read Less

Bought with Portfolio Real Estate
GET MORE INFORMATION




