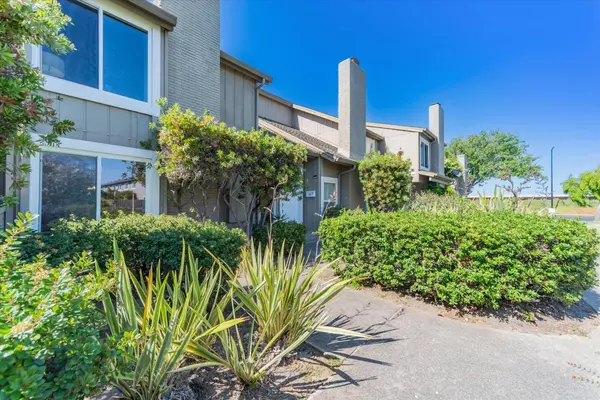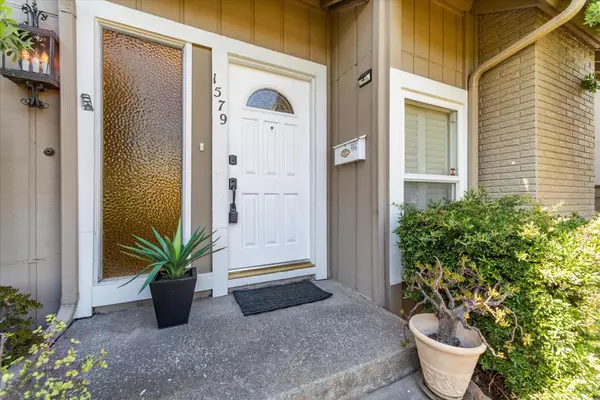For more information regarding the value of a property, please contact us for a free consultation.
1579 Beach Park BLVD Foster City, CA 94404
Want to know what your home might be worth? Contact us for a FREE valuation!

Our team is ready to help you sell your home for the highest possible price ASAP
Key Details
Property Type Townhouse
Sub Type Townhouse
Listing Status Sold
Purchase Type For Sale
Square Footage 1,530 sqft
Price per Sqft $931
MLS Listing ID ML81974763
Sold Date 09/30/24
Bedrooms 3
Full Baths 2
Half Baths 1
HOA Fees $282
HOA Y/N 1
Year Built 1970
Lot Size 1,757 Sqft
Property Description
LOCATION LOCATION LOCATION! Welcome home to this wonderful 3 bed, 2.5 bath single-family attached home with partial views of San Francisco Bay and LOW HOA Dues! The lovely living room has a wood-burning fireplace & new vinyl plank floors, fresh paint & vinyl double pane windows throughout. There is a formal dining room for your entertaining pleasure. Don't miss the large kitchen w/ stainless steel appliances, granite counters, a breakfast bar & pantry. The family room off the kitchen can ideally be used for informal dining, or an additional space for work or play, w/ sliding glass doors to the fantastic outdoor space. Enjoy a wonderful private backyard for entertaining or al fresco dining. An enormous primary suite has vaulted ceilings and a walk-in closet as well as an ensuite bathroom. Brand new carpeting in the two additional bedrooms upstairs, and a separate laundry room & half bath downstairs. Take a stroll on the Bay-side sport-trails in Shorebird Park, just moments away & Gull Park is just blocks in the other direction! A large two-car garage is a great place for additional storage. Don't miss the community pool and clubhouse! Close to Highway 92 & 101, Costco, Home Depot, Target, Trader Joe's, Safeway, CVS, Ranch 99 & Whole Foods. Award winning Foster City schools!
Location
State CA
County San Mateo
Area Fc- Nbrhood#2 - Bay Vista
Building/Complex Name Bay Vista
Zoning R1000T
Rooms
Family Room Separate Family Room
Other Rooms Formal Entry
Dining Room Formal Dining Room
Kitchen Countertop - Granite, Dishwasher, Garbage Disposal, Hood Over Range, Oven Range, Refrigerator
Interior
Heating Central Forced Air - Gas
Cooling None
Flooring Vinyl / Linoleum
Fireplaces Type Wood Burning
Laundry Washer / Dryer
Exterior
Parking Features Detached Garage
Garage Spaces 2.0
Pool Pool - In Ground
Utilities Available Individual Electric Meters, Natural Gas
View Bay, Bridge , Greenbelt, Water
Roof Type Composition
Building
Lot Description Grade - Level
Story 2
Foundation Concrete Slab
Sewer Sewer Connected
Water Water On Site
Level or Stories 2
Others
HOA Fee Include Common Area Electricity,Exterior Painting,Insurance - Common Area,Landscaping / Gardening,Maintenance - Common Area,Maintenance - Exterior,Maintenance - Road,Pool, Spa, or Tennis,Roof
Restrictions None
Tax ID 094-223-270
Horse Property No
Special Listing Condition Not Applicable
Read Less

© 2024 MLSListings Inc. All rights reserved.
Bought with Rajeev Awasty • Intero Real Estate Services
GET MORE INFORMATION




