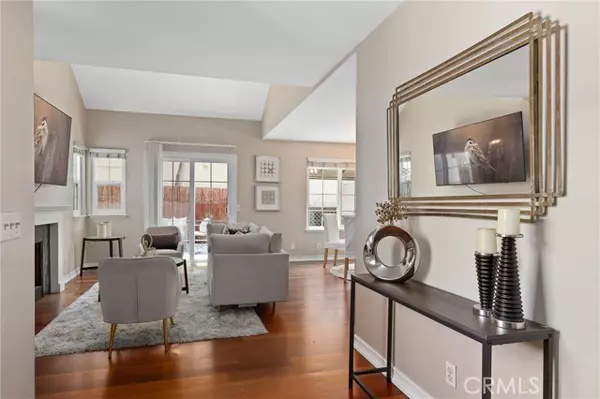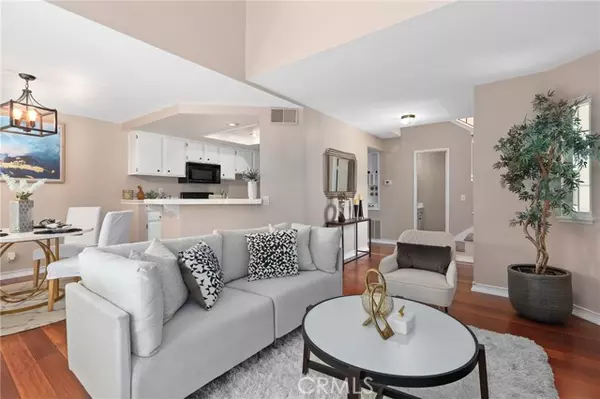For more information regarding the value of a property, please contact us for a free consultation.
603 San Michel Drive #A Costa Mesa, CA 92627
Want to know what your home might be worth? Contact us for a FREE valuation!

Our team is ready to help you sell your home for the highest possible price ASAP
Key Details
Property Type Townhouse
Sub Type Townhome
Listing Status Sold
Purchase Type For Sale
Square Footage 1,200 sqft
Price per Sqft $720
MLS Listing ID OC24145069
Sold Date 10/01/24
Style Townhome
Bedrooms 2
Full Baths 2
Half Baths 1
HOA Fees $300/mo
HOA Y/N Yes
Year Built 1984
Lot Size 1,518 Sqft
Acres 0.0348
Property Description
Nestled in the sought-after San Michel Community, this beautiful two-level home boasts a desirable corner location! Step into the bright and spacious living area, complete with a charming fireplace. A sliding glass door leads to your private patio, perfect for effortless entertaining. The dining room seamlessly connects to both the living area and the kitchen, enhancing the open-concept feel. Upstairs, you'll discover generously sized bedrooms and a large loft featuring a ceiling fan and a built-in desk. The primary suite is a true retreat, offering a ceiling fan and en suite bathroom with a vanity, a walk-in closet, and a privacy door. The spacious courtyard patio provides easy access to the community amenities pool and spa. Two garage parking spaces and parking throughout the complex. Water and sewage are paid by the owner. Located just three miles from Newport and Huntington beaches and near John Wayne Airport and South Coast Plaza, with convenient access to the 55, 405, and 73 freeways, this home epitomizes Southern California living. Come experience it for yourselfschedule your showing today!
Nestled in the sought-after San Michel Community, this beautiful two-level home boasts a desirable corner location! Step into the bright and spacious living area, complete with a charming fireplace. A sliding glass door leads to your private patio, perfect for effortless entertaining. The dining room seamlessly connects to both the living area and the kitchen, enhancing the open-concept feel. Upstairs, you'll discover generously sized bedrooms and a large loft featuring a ceiling fan and a built-in desk. The primary suite is a true retreat, offering a ceiling fan and en suite bathroom with a vanity, a walk-in closet, and a privacy door. The spacious courtyard patio provides easy access to the community amenities pool and spa. Two garage parking spaces and parking throughout the complex. Water and sewage are paid by the owner. Located just three miles from Newport and Huntington beaches and near John Wayne Airport and South Coast Plaza, with convenient access to the 55, 405, and 73 freeways, this home epitomizes Southern California living. Come experience it for yourselfschedule your showing today!
Location
State CA
County Orange
Area Oc - Costa Mesa (92627)
Interior
Interior Features Living Room Balcony, Tile Counters, Two Story Ceilings
Cooling Central Forced Air
Flooring Wood
Fireplaces Type FP in Living Room, Gas
Equipment Dishwasher, Refrigerator, Convection Oven, Electric Oven, Freezer
Appliance Dishwasher, Refrigerator, Convection Oven, Electric Oven, Freezer
Laundry Garage
Exterior
Parking Features Direct Garage Access, Garage - Single Door, Garage Door Opener
Garage Spaces 2.0
Pool Association, Fenced
View Neighborhood
Roof Type Shingle
Total Parking Spaces 2
Building
Lot Description Curbs, Sidewalks
Story 2
Lot Size Range 1-3999 SF
Sewer Sewer Paid
Water Public
Level or Stories 2 Story
Others
Monthly Total Fees $385
Acceptable Financing Cash, Conventional, Land Contract, Cash To Existing Loan, Cash To New Loan
Listing Terms Cash, Conventional, Land Contract, Cash To Existing Loan, Cash To New Loan
Special Listing Condition Standard
Read Less

Bought with Riley Cline • Anvil Real Estate
GET MORE INFORMATION




