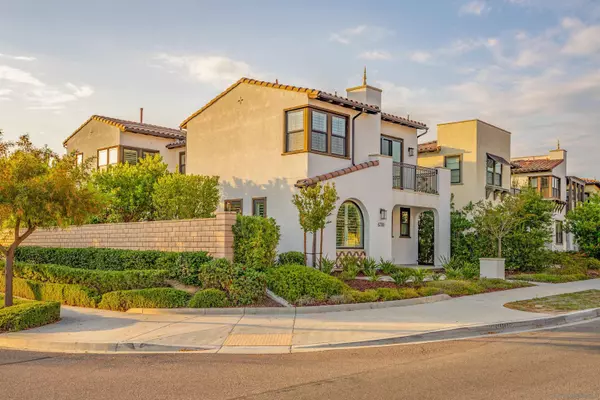For more information regarding the value of a property, please contact us for a free consultation.
6700 Kenmar Way San Diego, CA 92130
Want to know what your home might be worth? Contact us for a FREE valuation!

Our team is ready to help you sell your home for the highest possible price ASAP
Key Details
Property Type Single Family Home
Sub Type Detached
Listing Status Sold
Purchase Type For Sale
Square Footage 2,992 sqft
Price per Sqft $818
Subdivision Carmel Valley
MLS Listing ID 240017142
Sold Date 10/02/24
Style Detached
Bedrooms 4
Full Baths 4
Half Baths 1
HOA Fees $196/mo
HOA Y/N Yes
Year Built 2018
Lot Size 4,874 Sqft
Acres 0.11
Property Description
Located just a short drive from Carmel Valley's best amenities, this stunning home is also a one-minute walk to Pacific Sky Elementary. With top-rated schools, proximity to PHR Village, shopping, freeway access, and beaches, this home has it all. Featuring 4 bedrooms and 4.5 baths, this residence offers ample space for relaxation and entertainment. The expansive great room seamlessly combines a living area, dining area, and open kitchen with a huge island, modern cabinetry, granite and quartz countertops, stainless steel appliances, and a walk-in pantry. The main floor includes an upgraded guest suite, office den, powder room, and luxury flooring with designer lighting. Upstairs, enjoy a vast loft space perfect for an entertainment room or office, with newly installed flooring throughout. The master suite offers a private retreat with a cozy fireplace, luxurious bath, and walkout balcony. All guest bedrooms are spacious and comfortable. Situated on a rare corner lot with lush, low-maintenance landscaping, this home provides perfect privacy with NO NEIGHBORS OVERLOOKING YOUR YARD. Don't miss the opportunity to make this exquisite property your new home!
Location
State CA
County San Diego
Community Carmel Valley
Area Carmel Valley (92130)
Zoning R-1:SINGLE
Rooms
Master Bedroom 17x14
Bedroom 2 20x14
Bedroom 3 14x13
Bedroom 4 12x11
Living Room 24x16
Dining Room 15x12
Kitchen 17x14
Interior
Heating Natural Gas
Cooling Central Forced Air
Equipment Dishwasher, Disposal, Counter Top
Appliance Dishwasher, Disposal, Counter Top
Laundry Laundry Room
Exterior
Exterior Feature Stucco
Parking Features Attached
Garage Spaces 2.0
Fence Brick Wall
Pool Community/Common
Roof Type Tile/Clay
Total Parking Spaces 2
Building
Story 2
Lot Size Range 4000-7499 SF
Sewer Sewer Connected
Water Meter on Property
Level or Stories 2 Story
Others
Ownership Fee Simple
Monthly Total Fees $467
Acceptable Financing Cash, Conventional
Listing Terms Cash, Conventional
Read Less

Bought with Natalie Ye • Torrey Pines Development Group
GET MORE INFORMATION




