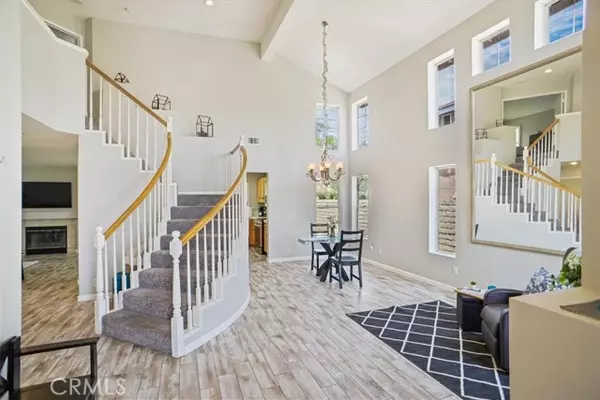For more information regarding the value of a property, please contact us for a free consultation.
30323 Polson Lane Castaic, CA 91384
Want to know what your home might be worth? Contact us for a FREE valuation!

Our team is ready to help you sell your home for the highest possible price ASAP
Key Details
Property Type Single Family Home
Sub Type Detached
Listing Status Sold
Purchase Type For Sale
Square Footage 1,963 sqft
Price per Sqft $428
MLS Listing ID SR24138648
Sold Date 10/02/24
Style Detached
Bedrooms 4
Full Baths 3
Construction Status Turnkey
HOA Y/N No
Year Built 1994
Lot Size 8,639 Sqft
Acres 0.1983
Property Description
Discover the charm of this 3-bed, 3-bath residence with a versatile office/den on the ground floor, nestled in the serene Hillcrest area of Castaic. This hidden treasure is perched at the end of a quiet cul-de-sac surrounded by rolling hills, blending a country ambiance with suburban living. As you enter, the soaring ceilings and generous natural light accentuate the soft grey tones of the interior. The main level and bathrooms boast durable wood-look tile flooring, while plush carpeting cushions the stairs and bedrooms. The thoughtfully designed layout includes elegant formal living and dining areas, plus a cozy family room with a fireplace and stylish plantation shutters, seamlessly connecting to the kitchen. Here, youll find energy-saving stainless steel appliances, including a refrigerator, sleek recessed lighting, a versatile wooden island, and a newer slider that leads to a serene backyard. This tranquil outdoor haven features an array of trees, expansive lawn space, and a sizeable, covered patioperfect for morning reflections, evening relaxation, or hosting gatherings. On the lower level, an additional room presents a flexible space for a playroom, home office, or den, alongside a convenient bath with a classic pedestal sink and walk-in shower. The laundry area, situated in its own room, leads to a 2-car garage finished with epoxy flooring and equipped with storage cabinets. Upstairs, the primary suite offers privacy shutters, a spacious walk-in closet, and an enhanced dual-sink vanity. Two more bedrooms, each with shutters and mirrored closets, share a well-appoint
Discover the charm of this 3-bed, 3-bath residence with a versatile office/den on the ground floor, nestled in the serene Hillcrest area of Castaic. This hidden treasure is perched at the end of a quiet cul-de-sac surrounded by rolling hills, blending a country ambiance with suburban living. As you enter, the soaring ceilings and generous natural light accentuate the soft grey tones of the interior. The main level and bathrooms boast durable wood-look tile flooring, while plush carpeting cushions the stairs and bedrooms. The thoughtfully designed layout includes elegant formal living and dining areas, plus a cozy family room with a fireplace and stylish plantation shutters, seamlessly connecting to the kitchen. Here, youll find energy-saving stainless steel appliances, including a refrigerator, sleek recessed lighting, a versatile wooden island, and a newer slider that leads to a serene backyard. This tranquil outdoor haven features an array of trees, expansive lawn space, and a sizeable, covered patioperfect for morning reflections, evening relaxation, or hosting gatherings. On the lower level, an additional room presents a flexible space for a playroom, home office, or den, alongside a convenient bath with a classic pedestal sink and walk-in shower. The laundry area, situated in its own room, leads to a 2-car garage finished with epoxy flooring and equipped with storage cabinets. Upstairs, the primary suite offers privacy shutters, a spacious walk-in closet, and an enhanced dual-sink vanity. Two more bedrooms, each with shutters and mirrored closets, share a well-appointed bathroom featuring a shower/tub combination and modern vanity. Extra highlights include a roof replacement (2021), updated HVAC system and water heater replacement (2017/2018), fresh interior and exterior paint (2018), an intelligent sprinkler system (2022), new toilets and shower fixtures (2024), smart thermostat & garage door opener, and a solar lease agreement for added energy efficiency. No Mello Roos, No HOA!!
Location
State CA
County Los Angeles
Area Castaic (91384)
Zoning LCA22*
Interior
Interior Features Pantry, Tile Counters
Heating Natural Gas
Cooling Central Forced Air
Flooring Carpet, Tile
Fireplaces Type FP in Family Room, Gas
Equipment Dishwasher, Disposal, Dryer, Microwave, Refrigerator, Washer, Gas & Electric Range
Appliance Dishwasher, Disposal, Dryer, Microwave, Refrigerator, Washer, Gas & Electric Range
Laundry Laundry Room
Exterior
Exterior Feature Stucco
Parking Features Garage
Garage Spaces 2.0
Fence Wrought Iron
Utilities Available Electricity Connected, Natural Gas Connected, Sewer Connected, Water Connected
Roof Type Flat Tile
Total Parking Spaces 2
Building
Lot Description Cul-De-Sac, Curbs, Sidewalks
Story 2
Lot Size Range 7500-10889 SF
Sewer Public Sewer
Water Public
Level or Stories 2 Story
Construction Status Turnkey
Others
Monthly Total Fees $132
Acceptable Financing Cash, Conventional, FHA, VA
Listing Terms Cash, Conventional, FHA, VA
Special Listing Condition Standard
Read Less

Bought with Alice Rocha • Movoto Inc.



