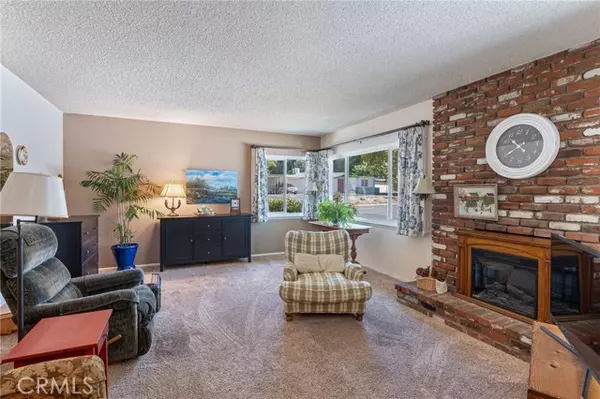For more information regarding the value of a property, please contact us for a free consultation.
505 Citadel Avenue Claremont, CA 91711
Want to know what your home might be worth? Contact us for a FREE valuation!

Our team is ready to help you sell your home for the highest possible price ASAP
Key Details
Property Type Single Family Home
Sub Type Detached
Listing Status Sold
Purchase Type For Sale
Square Footage 1,881 sqft
Price per Sqft $483
MLS Listing ID CV24175164
Sold Date 10/02/24
Style Detached
Bedrooms 4
Full Baths 2
Construction Status Turnkey
HOA Y/N No
Year Built 1959
Lot Size 7,896 Sqft
Acres 0.1813
Property Description
Welcome home to this lovely single story home boasting great curb appeal on a corner lot in the desirable City of Claremont. Approximately 1,881 square feet of living space with 4 large bedrooms & 2 bathrooms. Features: lovely entry way, dual pane windows, newer HVAC, copper plumbing, ceiling fans, whole house fan & an indoor laundry room includes washer/dryer. Large formal living room with a cozy brick fireplace. Spacious kitchen offering plenty of cabinetry & Corian counter tops with a breakfast bar & built-in desk. Kitchen opens to good size family room or this room could be used as a dining room/area with a lovely built-in loveseat. Nice size primary bedroom with primary bathroom. Relaxing park-like backyard with sun shade covered patio, lots of shade trees with Fig & orange fruit trees, grass area, stock tank planters, automatic front and back drip & bubbler sprinklers plus a storage shed with water emergency tanks. Nice insulated, detached 2 car garage. Composition roof approx. 5 years old. Plus much more as Claremont is known for its charm & character with gorgeous tree lined streets, Claremont Colleges, plenty of beautiful parks, unique downtown Claremont Village with a variety of delicious restaurants, Casa 425 boutique hotel & lounge, plenty of shopping & more! Claremont also well known for their desirable Claremont Unified School district. And we can't forget this location is very commuter friendly with Metro Link station near-by in the Claremont Village & conveniently located close to 10 & 210 freeway. Hurry, this home will not last.
Welcome home to this lovely single story home boasting great curb appeal on a corner lot in the desirable City of Claremont. Approximately 1,881 square feet of living space with 4 large bedrooms & 2 bathrooms. Features: lovely entry way, dual pane windows, newer HVAC, copper plumbing, ceiling fans, whole house fan & an indoor laundry room includes washer/dryer. Large formal living room with a cozy brick fireplace. Spacious kitchen offering plenty of cabinetry & Corian counter tops with a breakfast bar & built-in desk. Kitchen opens to good size family room or this room could be used as a dining room/area with a lovely built-in loveseat. Nice size primary bedroom with primary bathroom. Relaxing park-like backyard with sun shade covered patio, lots of shade trees with Fig & orange fruit trees, grass area, stock tank planters, automatic front and back drip & bubbler sprinklers plus a storage shed with water emergency tanks. Nice insulated, detached 2 car garage. Composition roof approx. 5 years old. Plus much more as Claremont is known for its charm & character with gorgeous tree lined streets, Claremont Colleges, plenty of beautiful parks, unique downtown Claremont Village with a variety of delicious restaurants, Casa 425 boutique hotel & lounge, plenty of shopping & more! Claremont also well known for their desirable Claremont Unified School district. And we can't forget this location is very commuter friendly with Metro Link station near-by in the Claremont Village & conveniently located close to 10 & 210 freeway. Hurry, this home will not last.
Location
State CA
County Los Angeles
Area Claremont (91711)
Zoning CLRS8000*
Interior
Interior Features Copper Plumbing Full, Corian Counters
Cooling Central Forced Air
Flooring Carpet, Laminate, Linoleum/Vinyl, Other/Remarks
Fireplaces Type FP in Living Room
Equipment Dishwasher, Dryer, Microwave, Refrigerator, Washer, Gas Oven, Gas Range
Appliance Dishwasher, Dryer, Microwave, Refrigerator, Washer, Gas Oven, Gas Range
Laundry Laundry Room, Other/Remarks, Inside
Exterior
Parking Features Garage, Garage Door Opener
Garage Spaces 2.0
Fence Other/Remarks, Vinyl, Wood
Roof Type Composition
Total Parking Spaces 4
Building
Lot Description Corner Lot, Curbs, Sidewalks, Landscaped
Story 1
Lot Size Range 7500-10889 SF
Sewer Public Sewer
Water Other/Remarks, Private
Level or Stories 1 Story
Construction Status Turnkey
Others
Monthly Total Fees $74
Acceptable Financing Cash, Conventional, VA, Cash To New Loan
Listing Terms Cash, Conventional, VA, Cash To New Loan
Special Listing Condition Standard
Read Less

Bought with Brandon Valle • COMPASS
GET MORE INFORMATION




