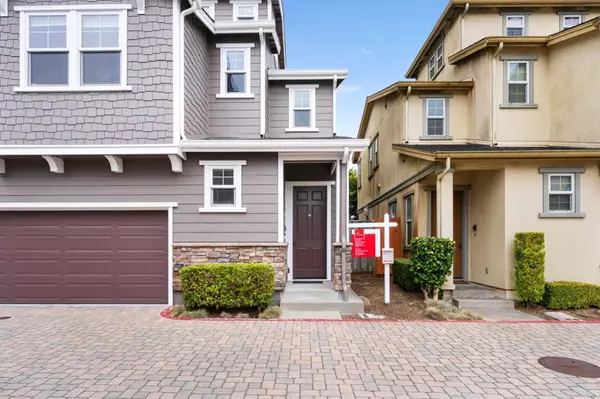For more information regarding the value of a property, please contact us for a free consultation.
313 Sycamore ST Pacifica, CA 94044
Want to know what your home might be worth? Contact us for a FREE valuation!

Our team is ready to help you sell your home for the highest possible price ASAP
Key Details
Property Type Single Family Home
Sub Type Single Family Home
Listing Status Sold
Purchase Type For Sale
Square Footage 2,288 sqft
Price per Sqft $686
MLS Listing ID ML81978404
Sold Date 10/02/24
Bedrooms 4
Full Baths 3
Half Baths 1
HOA Fees $150
HOA Y/N 1
Year Built 2007
Lot Size 2,241 Sqft
Property Description
Located in the peaceful Cypress Walk neighborhood of Pacifica, this home is a beautifully updated 4-bedroom, 4-bathroom home that blends modern comfort with timeless style. The open floor plan is bright and inviting, featuring well-maintained hardwood floors and a gourmet kitchen with high-end appliances and quartz countertops. The primary suite offers a luxurious en-suite bathroom, while the other bedrooms and baths are equally well-appointed. With central AC, energy-efficient updates, and a meticulously landscaped yard perfect for outdoor living, this home is a rare gem offering both style and comfort.
Location
State CA
County San Mateo
Area Westview
Building/Complex Name Cypress Walk
Zoning R1
Rooms
Family Room Kitchen / Family Room Combo
Other Rooms Bonus / Hobby Room, Laundry Room, Office Area, Utility Room
Dining Room Eat in Kitchen
Kitchen Dishwasher, Ice Maker, Island, Island with Sink, Oven Range - Gas, Refrigerator
Interior
Heating Central Forced Air
Cooling Central AC
Flooring Hardwood
Fireplaces Type Family Room, Primary Bedroom
Laundry Washer / Dryer
Exterior
Parking Features Attached Garage
Garage Spaces 2.0
Utilities Available Public Utilities
Roof Type Shingle
Building
Story 1
Foundation Concrete Slab
Sewer Sewer - Public
Water Individual Water Meter
Level or Stories 1
Others
HOA Fee Include Landscaping / Gardening
Restrictions Age - No Restrictions,Family Park,Parking Restrictions,Pets - Allowed,Pets - Cats Permitted,Pets - Dogs Permitted
Tax ID 009-680-040
Security Features Controlled / Secured Access,Security Alarm ,Video / Audio System
Horse Property No
Special Listing Condition Not Applicable
Read Less

© 2024 MLSListings Inc. All rights reserved.
Bought with Jean Joh • Perisson Real Estate, Inc.
GET MORE INFORMATION




