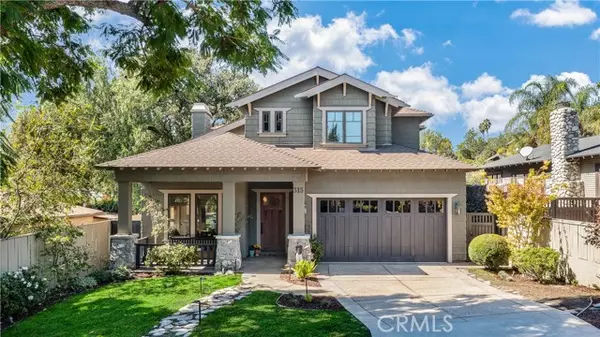For more information regarding the value of a property, please contact us for a free consultation.
315 Grove Street Sierra Madre, CA 91024
Want to know what your home might be worth? Contact us for a FREE valuation!

Our team is ready to help you sell your home for the highest possible price ASAP
Key Details
Property Type Single Family Home
Sub Type Detached
Listing Status Sold
Purchase Type For Sale
Square Footage 3,174 sqft
Price per Sqft $882
MLS Listing ID OC24146628
Sold Date 10/03/24
Style Detached
Bedrooms 4
Full Baths 3
Construction Status Turnkey
HOA Y/N No
Year Built 2003
Lot Size 10,269 Sqft
Acres 0.2357
Property Description
Welcome to your entertainer's paradise nestled in the serene foothills of Sierra Madre. This meticulously crafted Craftsman-style home offers a perfect blend of charm and modern convenience. As you step inside, you are greeted by an open and inviting floor plan that seamlessly connects the spacious living areas. Natural light floods through large windows, highlighting the beautiful craftsmanship and detailing throughout. The gourmet kitchen is a chef's dream, featuring custom cabinetry, high-end appliances, and a center island perfect for casual dining or hosting friends and family. Adjacent to the kitchen, the dining area flows effortlessly into the expansive living room, creating the ideal space for gatherings and entertaining. The master suite is a retreat unto itself, offering privacy and comfort with its luxurious ensuite bathroom with steam shower, and ample closet space. Outside, is a true treat, from the heated pool, spa, fireplace, fire pit and putting green area to the covered cabana with outdoor kitchen and bar, pizza oven, golf simulator and shuffleboard your 5 star resort awaits. Located in the highly desirable Sierra Madre community, known for its charming downtown, hiking trails, and top-rated schools, this home offers a rare opportunity to enjoy California living at its finest. Don't miss out on this opportunity to own a true masterpiece in Sierra Madre. Schedule your private showing today and discover all that this exquisite home has to offer!
Welcome to your entertainer's paradise nestled in the serene foothills of Sierra Madre. This meticulously crafted Craftsman-style home offers a perfect blend of charm and modern convenience. As you step inside, you are greeted by an open and inviting floor plan that seamlessly connects the spacious living areas. Natural light floods through large windows, highlighting the beautiful craftsmanship and detailing throughout. The gourmet kitchen is a chef's dream, featuring custom cabinetry, high-end appliances, and a center island perfect for casual dining or hosting friends and family. Adjacent to the kitchen, the dining area flows effortlessly into the expansive living room, creating the ideal space for gatherings and entertaining. The master suite is a retreat unto itself, offering privacy and comfort with its luxurious ensuite bathroom with steam shower, and ample closet space. Outside, is a true treat, from the heated pool, spa, fireplace, fire pit and putting green area to the covered cabana with outdoor kitchen and bar, pizza oven, golf simulator and shuffleboard your 5 star resort awaits. Located in the highly desirable Sierra Madre community, known for its charming downtown, hiking trails, and top-rated schools, this home offers a rare opportunity to enjoy California living at its finest. Don't miss out on this opportunity to own a true masterpiece in Sierra Madre. Schedule your private showing today and discover all that this exquisite home has to offer!
Location
State CA
County Los Angeles
Area Sierra Madre (91024)
Zoning SRR175OO*
Interior
Interior Features Bar, Pantry, Recessed Lighting, Two Story Ceilings, Wet Bar, Vacuum Central
Cooling Central Forced Air, Dual
Flooring Carpet, Wood
Fireplaces Type FP in Family Room, FP in Living Room, Bath
Equipment Dishwasher, Dryer, Microwave, Refrigerator, Washer, 6 Burner Stove, Convection Oven, Double Oven, Gas Oven, Gas Stove, Ice Maker, Barbecue
Appliance Dishwasher, Dryer, Microwave, Refrigerator, Washer, 6 Burner Stove, Convection Oven, Double Oven, Gas Oven, Gas Stove, Ice Maker, Barbecue
Laundry Laundry Room
Exterior
Garage Spaces 2.0
Pool Below Ground, Private, Pebble
View Mountains/Hills
Total Parking Spaces 2
Building
Story 2
Lot Size Range 7500-10889 SF
Sewer Sewer Paid
Water Public
Architectural Style Craftsman, Craftsman/Bungalow
Level or Stories 2 Story
Construction Status Turnkey
Others
Monthly Total Fees $48
Acceptable Financing Conventional
Listing Terms Conventional
Special Listing Condition Standard
Read Less

Bought with NON LISTED AGENT • NON LISTED OFFICE
GET MORE INFORMATION




