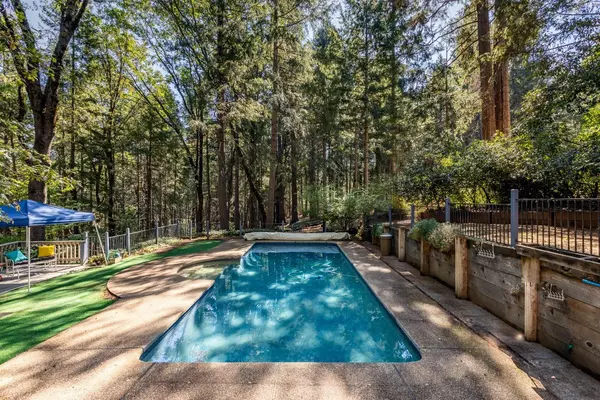For more information regarding the value of a property, please contact us for a free consultation.
12961 Woodpecker WAY Nevada City, CA 95959
Want to know what your home might be worth? Contact us for a FREE valuation!

Our team is ready to help you sell your home for the highest possible price ASAP
Key Details
Property Type Single Family Home
Sub Type Single Family Residence
Listing Status Sold
Purchase Type For Sale
Square Footage 3,257 sqft
Price per Sqft $250
Subdivision Woodpecker Woods
MLS Listing ID 223085344
Sold Date 10/07/24
Bedrooms 3
Full Baths 3
HOA Y/N No
Originating Board MLS Metrolist
Year Built 1980
Lot Size 2.210 Acres
Acres 2.21
Property Description
Large fir logs and mine rock adorn this custom design home for an active lifestyle with multi-split-levels. Perfect for all-season entertaining indoors or out, with ample gathering & dining areas, walls of windows overlooking wrap-around decking, in-ground pool & patio areas. Convenient chef's kitchen with 5-burner range, microwave, oven & warming drawer, appliance nooks & coffee bar. The large windows & custom maple cabinetry lighten the room and provide an excellent view. Real hardwood floors & rock fireplace; tall ceilings of glass & wood. 3 Bedroom suites, separate on 3 split levels & 2 balconies overlooking the Cascade Canal trail. A separate large room and loft offer space for home schooling/kids play or a nice sized office surrounded in glass. Around the corner is the library or LEGO* room with pretty views from the turret. Lifetime metal sculpted roof. Pride of Ownership has been updated as needed. Fenced dog yard. End of a cul-de-sac privacy in a lovely neighborhood of custom homes. Enjoy a nature walk on the adjacent Cascade Trail or privacy of NID Watershed for a neighbor. Room for an ADU. This home has a lot to offer its new owner.
Location
State CA
County Nevada
Area 13106
Direction Banner Lava Cap to Mayflower Dr. to Butterfly Dr. to Woodpecker Way to end of cul-de-sac.
Rooms
Basement Partial
Master Bathroom Shower Stall(s), Double Sinks, Sunken Tub, Tile, Walk-In Closet, Window
Master Bedroom Walk-In Closet, Sitting Area
Living Room Cathedral/Vaulted, Skylight(s), Deck Attached, View, Open Beam Ceiling
Dining Room Dining Bar, Space in Kitchen, Formal Area
Kitchen Breakfast Area, Pantry Cabinet, Quartz Counter
Interior
Interior Features Cathedral Ceiling, Skylight(s), Formal Entry, Storage Area(s), Open Beam Ceiling
Heating Propane, Central, Propane Stove, Gas, Wood Stove, MultiUnits, MultiZone
Cooling Ceiling Fan(s), Central, MultiUnits, MultiZone
Flooring Carpet, Tile, Vinyl, Wood
Fireplaces Number 2
Fireplaces Type Living Room, Master Bedroom, Stone, Wood Stove, Gas Log
Equipment Central Vacuum
Window Features Dual Pane Full,Window Screens
Appliance Built-In Electric Oven, Gas Cook Top, Built-In Refrigerator, Hood Over Range, Compactor, Ice Maker, Dishwasher, Disposal, Microwave, Warming Drawer, See Remarks
Laundry Dryer Included, Sink, Electric, Gas Hook-Up, Ground Floor, Washer Included, In Garage
Exterior
Exterior Feature Balcony
Parking Features Attached, Garage Door Opener, Garage Facing Front, Guest Parking Available, Interior Access
Garage Spaces 2.0
Fence Back Yard, Metal, Partial, Chain Link
Pool Built-In, Pool Cover, Pool Sweep, Fenced, Gunite Construction, Sport, Lap
Utilities Available Public, Electric, Underground Utilities, Internet Available, Natural Gas Connected
View Forest, Woods, Other
Roof Type Metal
Topography Level,Lot Grade Varies,Lot Sloped,Trees Few
Street Surface Asphalt
Porch Back Porch, Covered Deck, Uncovered Deck, Wrap Around Porch
Private Pool Yes
Building
Lot Description Manual Sprinkler F&R, Cul-De-Sac, Dead End, Shape Irregular, Low Maintenance
Story 2
Foundation Block, ConcretePerimeter
Sewer Septic System
Water Meter on Site, Public
Architectural Style Craftsman
Level or Stories MultiSplit
Schools
Elementary Schools Nevada City
Middle Schools Nevada City
High Schools Nevada Joint Union
School District Nevada
Others
Senior Community No
Tax ID 037-390-010-000
Special Listing Condition None
Pets Allowed Yes
Read Less

Bought with Re/Max Gold
GET MORE INFORMATION




