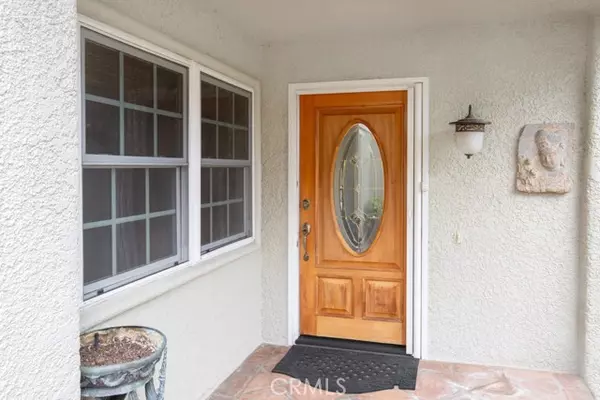For more information regarding the value of a property, please contact us for a free consultation.
5388 Paseo Del Lago #B Laguna Woods, CA 92637
Want to know what your home might be worth? Contact us for a FREE valuation!

Our team is ready to help you sell your home for the highest possible price ASAP
Key Details
Property Type Condo
Listing Status Sold
Purchase Type For Sale
Square Footage 1,780 sqft
Price per Sqft $589
MLS Listing ID OC24090461
Sold Date 10/07/24
Style All Other Attached
Bedrooms 2
Full Baths 2
Construction Status Updated/Remodeled
HOA Fees $816/mo
HOA Y/N Yes
Year Built 1976
Lot Size 1,780 Sqft
Acres 0.0409
Property Description
Beautiful CASA ROSA residence situated in one of the finest locations in the Laguna Woods senior community. This home has excellent curb appeal with a vibrant bougainvillea out front and a gorgeous landscaped front entry. This popular luxury floorplan features twin primary suites with a central living room able to accommodate your large furnishings. The living room features a vaulted ceiling and direct access to the rear patio. Brand new high-quality vinyl flooring has been installed in the living room, dining room and bonus room. The remodeled kitchen boasts lots of cabinet storage and counter space, stylish wood cabinetry, granite countertops, stainless steel appliances and a massive skylight that floods the kitchen with natural sunlight throughout the day. There is a breakfast bar area just off the kitchen that accommodates seating for two. Both large bedrooms have ample closet storage. One upgraded bathroom features dual sinks and a shower with seat, grab bars and convenient accessory shelf. The other bathroom features a tub/shower combo with a jetted tub and single sink. Both bathrooms have newer cabinetry and granite countertops. Upgrades throughout the residence include smooth ceilings, recessed lighting, dual-pane windows, ceiling fans in both bedrooms and the bonus room and lovely hardwood flooring in the common areas. The original front patio was fully enclosed to create an enormous versatile bonus room that can easily serve as a dining room, home office, TV room, exercise room or arts and crafts studio. At the far end of this bonus room is built-in wall-to-wall c
Beautiful CASA ROSA residence situated in one of the finest locations in the Laguna Woods senior community. This home has excellent curb appeal with a vibrant bougainvillea out front and a gorgeous landscaped front entry. This popular luxury floorplan features twin primary suites with a central living room able to accommodate your large furnishings. The living room features a vaulted ceiling and direct access to the rear patio. Brand new high-quality vinyl flooring has been installed in the living room, dining room and bonus room. The remodeled kitchen boasts lots of cabinet storage and counter space, stylish wood cabinetry, granite countertops, stainless steel appliances and a massive skylight that floods the kitchen with natural sunlight throughout the day. There is a breakfast bar area just off the kitchen that accommodates seating for two. Both large bedrooms have ample closet storage. One upgraded bathroom features dual sinks and a shower with seat, grab bars and convenient accessory shelf. The other bathroom features a tub/shower combo with a jetted tub and single sink. Both bathrooms have newer cabinetry and granite countertops. Upgrades throughout the residence include smooth ceilings, recessed lighting, dual-pane windows, ceiling fans in both bedrooms and the bonus room and lovely hardwood flooring in the common areas. The original front patio was fully enclosed to create an enormous versatile bonus room that can easily serve as a dining room, home office, TV room, exercise room or arts and crafts studio. At the far end of this bonus room is built-in wall-to-wall cabinetry. The rear open patio is huge and is the ideal setting for outdoor entertaining, dining or relaxing. The panoramic view of the neighborhood, hills, trees and Saddleback Mountains is simply gorgeous and inspiring. The attached garage has built-in cabinet storage, washer-dryer hookups, a utility sink and convenient direct access into the residence via the kitchen. Parking for one additional vehicle is available in the driveway plus there is ample parking on the single loaded street. Do not miss this gorgeous residence!
Location
State CA
County Orange
Area Oc - Laguna Hills (92637)
Interior
Interior Features Granite Counters, Recessed Lighting
Cooling Central Forced Air
Flooring Carpet, Tile, Wood
Equipment Dishwasher, Disposal, Dryer, Microwave, Refrigerator, Washer, Electric Range
Appliance Dishwasher, Disposal, Dryer, Microwave, Refrigerator, Washer, Electric Range
Laundry Garage
Exterior
Parking Features Assigned, Direct Garage Access, Garage, Garage - Single Door, Garage Door Opener
Garage Spaces 1.0
Pool Association
Community Features Horse Trails
Complex Features Horse Trails
View Panoramic, Neighborhood, Trees/Woods
Total Parking Spaces 1
Building
Lot Description Cul-De-Sac, Sidewalks, Landscaped
Story 1
Lot Size Range 1-3999 SF
Sewer Public Sewer
Water Public
Level or Stories 1 Story
Construction Status Updated/Remodeled
Others
Senior Community Other
Monthly Total Fees $816
Acceptable Financing Cash, Conventional
Listing Terms Cash, Conventional
Special Listing Condition Standard
Read Less

Bought with Donna Empfield • Laguna Premier Realty Inc.
GET MORE INFORMATION




