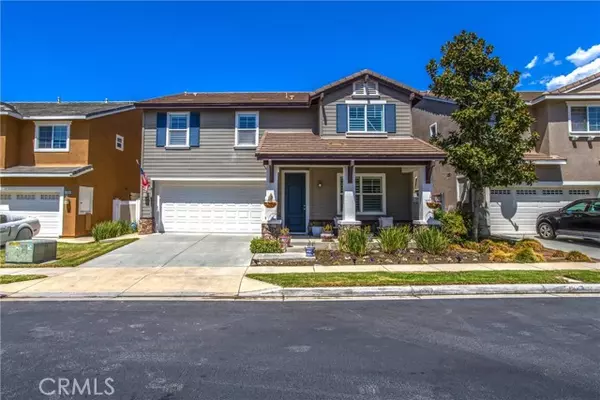For more information regarding the value of a property, please contact us for a free consultation.
33978 Lily Road Yucaipa, CA 92399
Want to know what your home might be worth? Contact us for a FREE valuation!

Our team is ready to help you sell your home for the highest possible price ASAP
Key Details
Property Type Single Family Home
Sub Type Detached
Listing Status Sold
Purchase Type For Sale
Square Footage 2,699 sqft
Price per Sqft $235
MLS Listing ID EV24177327
Sold Date 10/08/24
Style Detached
Bedrooms 5
Full Baths 3
Half Baths 1
HOA Fees $215/mo
HOA Y/N Yes
Year Built 2006
Lot Size 4,080 Sqft
Acres 0.0937
Property Description
STUNNING 2-story, 5 Bedroom Home , 4 Baths (1/2 Bath on Main Level)...Jack and Jill Bedrooms with Bath in between, a large Loft.....Approximately 2700 sq ft.....Family Living and Entertaining....Beautiful engineered Flooring thru-out...Baths have Tile Flooring...Shutters, New baseboards...Good Storage under Stairwell....Family Room with Fireplace adjacent to Large Kitchen with Center Island, Walk in Pantry...Updated Cupboards and Backsplash...New Paint inside and Out....Artifical Turf Backyard.....Separate Laundry, Dual AC Units, one Newer...2-Car Garage with Storage....Iris Gardens has common area with Play Area, Pool, Spa, Exercise room and Clubhouse.....
STUNNING 2-story, 5 Bedroom Home , 4 Baths (1/2 Bath on Main Level)...Jack and Jill Bedrooms with Bath in between, a large Loft.....Approximately 2700 sq ft.....Family Living and Entertaining....Beautiful engineered Flooring thru-out...Baths have Tile Flooring...Shutters, New baseboards...Good Storage under Stairwell....Family Room with Fireplace adjacent to Large Kitchen with Center Island, Walk in Pantry...Updated Cupboards and Backsplash...New Paint inside and Out....Artifical Turf Backyard.....Separate Laundry, Dual AC Units, one Newer...2-Car Garage with Storage....Iris Gardens has common area with Play Area, Pool, Spa, Exercise room and Clubhouse.....
Location
State CA
County San Bernardino
Area Riv Cty-Yucaipa (92399)
Interior
Cooling Central Forced Air, Dual
Flooring Tile
Fireplaces Type FP in Family Room
Equipment Dishwasher, Disposal, Electric Oven
Appliance Dishwasher, Disposal, Electric Oven
Laundry Laundry Room
Exterior
Garage Spaces 2.0
Pool Association
Utilities Available Sewer Connected
Total Parking Spaces 2
Building
Lot Description Sidewalks, Sprinklers In Front
Story 2
Lot Size Range 4000-7499 SF
Sewer Public Sewer
Water Public
Level or Stories 2 Story
Others
Monthly Total Fees $469
Acceptable Financing Cash, Cash To New Loan
Listing Terms Cash, Cash To New Loan
Special Listing Condition Standard
Read Less

Bought with NICK JUAREZ • PONCE & PONCE REALTY, INC
GET MORE INFORMATION




