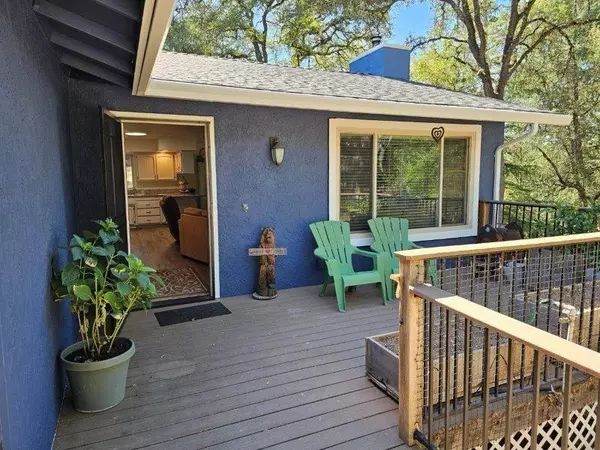For more information regarding the value of a property, please contact us for a free consultation.
23736 Chestnut CT Auburn, CA 95602
Want to know what your home might be worth? Contact us for a FREE valuation!

Our team is ready to help you sell your home for the highest possible price ASAP
Key Details
Property Type Single Family Home
Sub Type Single Family Residence
Listing Status Sold
Purchase Type For Sale
Square Footage 1,144 sqft
Price per Sqft $415
Subdivision Lake Of The Pines
MLS Listing ID 224097846
Sold Date 10/09/24
Bedrooms 2
Full Baths 2
HOA Fees $292/mo
HOA Y/N Yes
Originating Board MLS Metrolist
Year Built 1977
Lot Size 0.360 Acres
Acres 0.36
Property Description
Well-kept turnkey home with privacy and comfortable ambience located on a quiet cul-de-sac (I know this for a fact!) in beautiful Lake of the Pines. Single level, great-room concept with efficient use of space. Low maintenance yard with lots of nice tree cover. Oversized 2-car garage, lots of additional parking and secure storage space. Convenient access to the rear deck provides outdoor space for BBQ dinners or morning breakfasts. Many recent upgrades include: Laminate floors throughout, interior and exterior paint, roof, stainless steel appliances, wood-burning stove-insert in living room, closet organizers throughout, barn door between primary bedroom and bath. Other upgrades include dual pane picture windows that overlook trees and greenery from each one, granite counters throughout, efficient central heat & A/C, skylights, hard-wired generator hookup panel to most of the house, and more. Perfect for just starting out, downsizing, a second home for getting away or planning ahead. Any combination really. Who needs a reason to want to live where you can be on vacation? Don't miss this wonderful home!
Location
State CA
County Nevada
Area 13115
Direction From LOP front gate, first right onto Torrey Pines Dr., fifth left onto Lakeshore So., first left onto Chestnut Ct. to PIQ on left.
Rooms
Master Bathroom Shower Stall(s), Double Sinks
Master Bedroom Ground Floor
Living Room Deck Attached, Great Room
Dining Room Dining/Living Combo, Formal Area
Kitchen Skylight(s), Granite Counter
Interior
Interior Features Skylight Tube, Skylight(s)
Heating Propane, Central, Wood Stove
Cooling Ceiling Fan(s), Central
Flooring Laminate, Tile
Fireplaces Number 1
Fireplaces Type Insert, Wood Burning
Window Features Dual Pane Full
Appliance Free Standing Gas Range, Dishwasher, Disposal, Microwave, Plumbed For Ice Maker
Laundry Cabinets, Sink, In Garage
Exterior
Parking Features Attached
Garage Spaces 2.0
Utilities Available Cable Available, Propane Tank Owned, Electric, Generator, Internet Available
Amenities Available Playground, Pool, Clubhouse, Putting Green(s), Dog Park, Exercise Course, Golf Course, Tennis Courts, Park
Roof Type Composition
Topography Level,Lot Grade Varies,Trees Many
Street Surface Asphalt,Paved
Porch Front Porch, Uncovered Deck
Private Pool No
Building
Lot Description Court, Cul-De-Sac, Shape Regular
Story 1
Foundation ConcretePerimeter, Raised
Sewer Sewer Connected, Sewer in Street, Public Sewer
Water Meter on Site, Water District
Architectural Style Ranch
Level or Stories One
Schools
Elementary Schools Pleasant Ridge
Middle Schools Pleasant Ridge
High Schools Nevada Joint Union
School District Nevada
Others
HOA Fee Include Security, Pool
Senior Community No
Tax ID 021-050-021-000
Special Listing Condition None
Pets Allowed Yes
Read Less

Bought with Century 21 Cornerstone Realty
GET MORE INFORMATION




