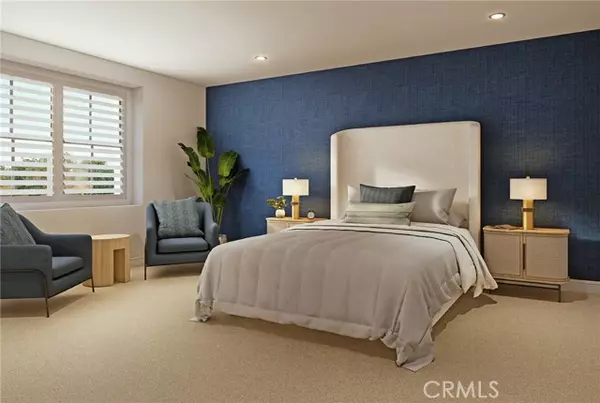For more information regarding the value of a property, please contact us for a free consultation.
843 E Barberry Way Azusa, CA 91702
Want to know what your home might be worth? Contact us for a FREE valuation!

Our team is ready to help you sell your home for the highest possible price ASAP
Key Details
Property Type Single Family Home
Sub Type Detached
Listing Status Sold
Purchase Type For Sale
Square Footage 3,138 sqft
Price per Sqft $442
MLS Listing ID OC24127242
Sold Date 10/10/24
Style Detached
Bedrooms 4
Full Baths 3
Half Baths 1
Construction Status Under Construction
HOA Fees $383/mo
HOA Y/N Yes
Year Built 2024
Lot Size 7,800 Sqft
Acres 0.1791
Lot Dimensions 7800
Property Description
NEW CONSTRUCTION HOME : MOVE - IN September / October 2024. One of the Limited Collection of last 23 homes in Rosedale Community. 3,138 Sq. Ft. Monterey 4 Bedrooms, 3.5 Bathroom with storage area. master suite with 2 additional bedrooms upstairs and 1 junior suite bedroom downstairs. Outdoor Living area for entertaining. Spacious & Private master suite with oversize walk-in closet. 10Ft ceiling first floor & 9FT second floor, Open floor plan with downstairs office. Recessed 5'' Elite LED Lighting throughout ( except bedrooms 2 & 3 ) Kitchen Aide Stainless Steel appliances. 30" inch wide 10cu Ft Electric Double Oven with Air Fryer. 36'' Wall Mount 3 speed canopy hood, 36'' gas cooktop 5 burner 19,000 BTU Multi flame burner & cast ion grates. Beautiful European Quartz kitchen & bathroom countertops, with Thermofoil Cabinets with Shaker-Style doors & concealed hinges. Moen chrome faucets. Brilliant Smart Home Automation with Nest Thermostat, lighting control and don't forget comes with Ring for your convenient. Over sized lot for your family fun time. Or you can explore miles of scenic trails an sparkling pool with private recreation area. LOW TAX RATE %.
NEW CONSTRUCTION HOME : MOVE - IN September / October 2024. One of the Limited Collection of last 23 homes in Rosedale Community. 3,138 Sq. Ft. Monterey 4 Bedrooms, 3.5 Bathroom with storage area. master suite with 2 additional bedrooms upstairs and 1 junior suite bedroom downstairs. Outdoor Living area for entertaining. Spacious & Private master suite with oversize walk-in closet. 10Ft ceiling first floor & 9FT second floor, Open floor plan with downstairs office. Recessed 5'' Elite LED Lighting throughout ( except bedrooms 2 & 3 ) Kitchen Aide Stainless Steel appliances. 30" inch wide 10cu Ft Electric Double Oven with Air Fryer. 36'' Wall Mount 3 speed canopy hood, 36'' gas cooktop 5 burner 19,000 BTU Multi flame burner & cast ion grates. Beautiful European Quartz kitchen & bathroom countertops, with Thermofoil Cabinets with Shaker-Style doors & concealed hinges. Moen chrome faucets. Brilliant Smart Home Automation with Nest Thermostat, lighting control and don't forget comes with Ring for your convenient. Over sized lot for your family fun time. Or you can explore miles of scenic trails an sparkling pool with private recreation area. LOW TAX RATE %.
Location
State CA
County Los Angeles
Area Azusa (91702)
Interior
Interior Features Balcony, Copper Plumbing Partial, Home Automation System, Pantry, Recessed Lighting
Heating Natural Gas
Cooling Energy Star, Gas, High Efficiency, Dual, SEER Rated 16+
Flooring Carpet, Tile
Equipment Disposal, Microwave, Double Oven, Electric Oven, Gas Stove, Vented Exhaust Fan, Water Line to Refr
Appliance Disposal, Microwave, Double Oven, Electric Oven, Gas Stove, Vented Exhaust Fan, Water Line to Refr
Laundry Laundry Room
Exterior
Exterior Feature Stucco, Vinyl Siding
Parking Features Direct Garage Access, Garage, Garage - Single Door, Garage Door Opener
Garage Spaces 3.0
Fence Cross Fencing, New Condition, Vinyl
Pool Below Ground, Community/Common, Exercise, Private, Association, Fenced
Utilities Available Cable Available, Cable Connected, Electricity Available, Electricity Connected, Natural Gas Available, Natural Gas Connected, Phone Available, Phone Connected, Sewer Available, Water Available, Sewer Connected, Water Connected
View Mountains/Hills, Neighborhood, Peek-A-Boo, City Lights
Roof Type Concrete,Tile/Clay
Total Parking Spaces 5
Building
Lot Description Sidewalks
Story 2
Lot Size Range 7500-10889 SF
Sewer Public Sewer
Water Private
Architectural Style See Remarks
Level or Stories 2 Story
New Construction 1
Construction Status Under Construction
Others
Monthly Total Fees $451
Acceptable Financing Conventional, Land Contract, Cash To New Loan
Listing Terms Conventional, Land Contract, Cash To New Loan
Special Listing Condition Standard
Read Less

Bought with NONE NONE • None MRML



