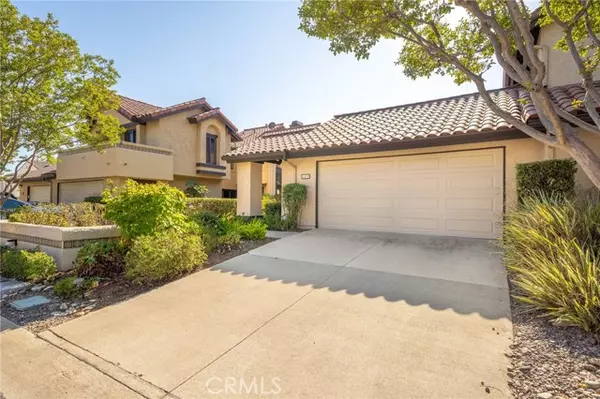For more information regarding the value of a property, please contact us for a free consultation.
1433 Rust Court Claremont, CA 91711
Want to know what your home might be worth? Contact us for a FREE valuation!

Our team is ready to help you sell your home for the highest possible price ASAP
Key Details
Property Type Townhouse
Sub Type Townhome
Listing Status Sold
Purchase Type For Sale
Square Footage 1,854 sqft
Price per Sqft $420
MLS Listing ID CV24167710
Sold Date 10/11/24
Style Townhome
Bedrooms 3
Full Baths 3
HOA Fees $420/mo
HOA Y/N Yes
Year Built 1979
Lot Size 3,850 Sqft
Acres 0.0884
Property Description
Spacious Three Bedroom in Griswolds Gated Townhomes. Tucked nicely into the community on a quiet interior lot, this two story townhouse offers spacious living areas, three bedrooms, and three full bathrooms, including one bedroom and bathroom on the main floor. Through the front door is the large formal living room with soaring ceilings, open to the formal dining room. As you walk past the dining room there is a huge, yet discreet storage closet which takes advantage of the space beneath the stairs. The kitchen has been updated with stone counters, glass front cabinets, and a spacious pantry with slide-out shelves. The kitchen opens to a sun-lit eating area and a separate family room featuring a fireplace and a wall of built-in book shelves. The ground floor also offers a bedroom, full bathroom, and indoor laundry room with a pull-down ladder for easy attic access. Upstairs are two more bedrooms and full bathrooms, including the primary suite with vaulted ceilings, an updated separate shower and tub, dual sink vanity and walk-in closet. The private back patio has persimmon and tangerine trees, and is a lovely setting for private outdoor enjoyment. There is a private driveway leading to an attached two car garage with built-in overhead storage. The highly desirable gated Griswolds Townhomes community offers a pool and two spas, front yard maintenance and guest parking. Located right in the heart of Claremont, convenient to amazing dining, shopping, desirable schools and the Claremont Colleges.
Spacious Three Bedroom in Griswolds Gated Townhomes. Tucked nicely into the community on a quiet interior lot, this two story townhouse offers spacious living areas, three bedrooms, and three full bathrooms, including one bedroom and bathroom on the main floor. Through the front door is the large formal living room with soaring ceilings, open to the formal dining room. As you walk past the dining room there is a huge, yet discreet storage closet which takes advantage of the space beneath the stairs. The kitchen has been updated with stone counters, glass front cabinets, and a spacious pantry with slide-out shelves. The kitchen opens to a sun-lit eating area and a separate family room featuring a fireplace and a wall of built-in book shelves. The ground floor also offers a bedroom, full bathroom, and indoor laundry room with a pull-down ladder for easy attic access. Upstairs are two more bedrooms and full bathrooms, including the primary suite with vaulted ceilings, an updated separate shower and tub, dual sink vanity and walk-in closet. The private back patio has persimmon and tangerine trees, and is a lovely setting for private outdoor enjoyment. There is a private driveway leading to an attached two car garage with built-in overhead storage. The highly desirable gated Griswolds Townhomes community offers a pool and two spas, front yard maintenance and guest parking. Located right in the heart of Claremont, convenient to amazing dining, shopping, desirable schools and the Claremont Colleges.
Location
State CA
County Los Angeles
Area Claremont (91711)
Zoning CLCP-E*
Interior
Interior Features Pantry, Pull Down Stairs to Attic, Recessed Lighting, Stone Counters
Cooling Central Forced Air
Flooring Carpet, Tile
Fireplaces Type FP in Family Room, Gas
Equipment Dishwasher, Dryer, Microwave, Washer, Gas Oven, Vented Exhaust Fan, Gas Range
Appliance Dishwasher, Dryer, Microwave, Washer, Gas Oven, Vented Exhaust Fan, Gas Range
Laundry Inside
Exterior
Exterior Feature Stucco
Parking Features Garage, Garage Door Opener
Garage Spaces 2.0
Fence Wood
Pool Below Ground, Association
Utilities Available Cable Available, Electricity Connected, Natural Gas Connected, Phone Available, Sewer Connected, Water Connected
View Neighborhood
Roof Type Tile/Clay
Total Parking Spaces 2
Building
Lot Description Cul-De-Sac, Landscaped
Story 2
Lot Size Range 1-3999 SF
Sewer Public Sewer, Sewer Paid
Water Private
Level or Stories 2 Story
Others
Monthly Total Fees $482
Acceptable Financing Cash, FHA, VA, Cash To New Loan
Listing Terms Cash, FHA, VA, Cash To New Loan
Read Less

Bought with Ryan Zimmerman • CONCIERGE REALTY GROUP
GET MORE INFORMATION




